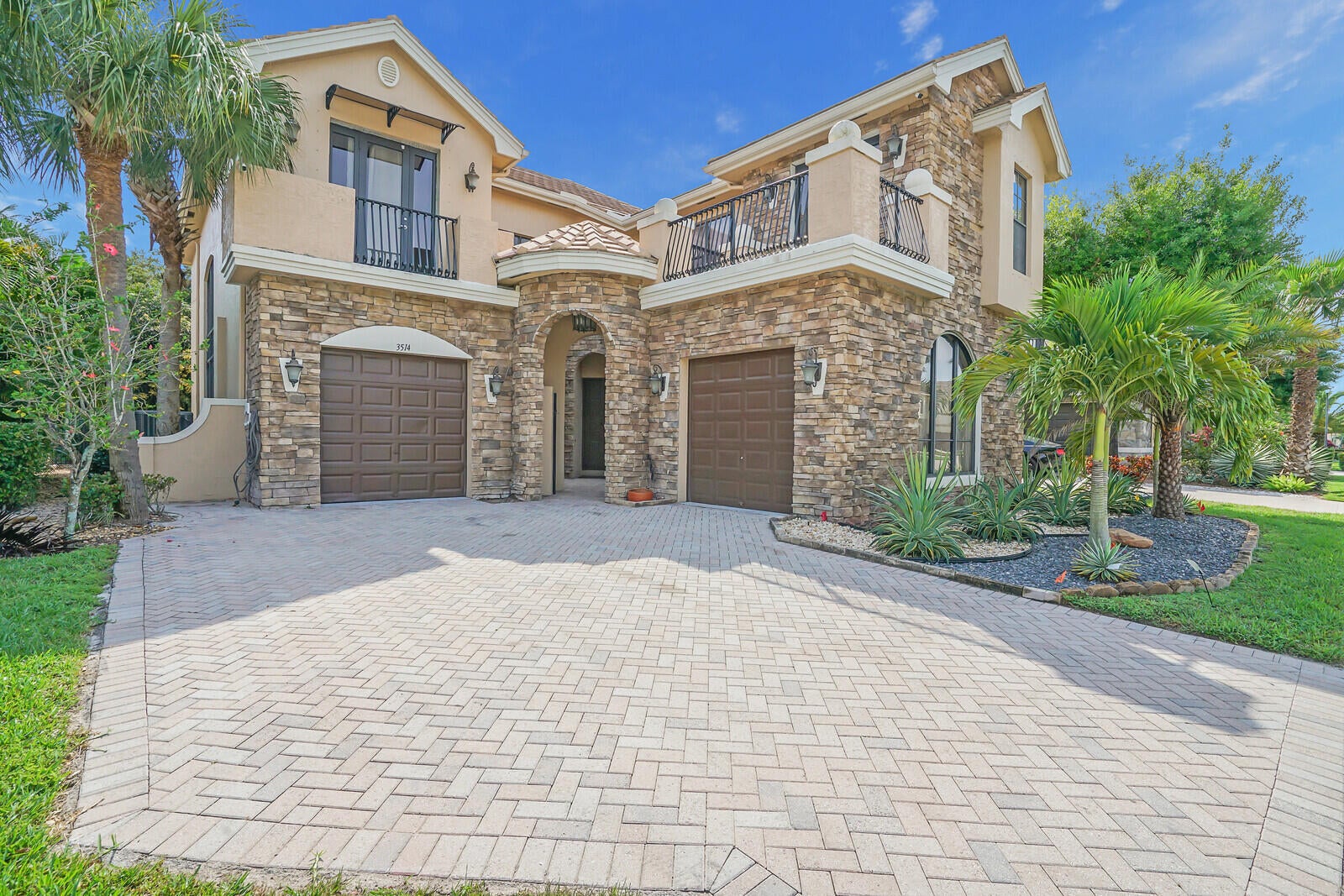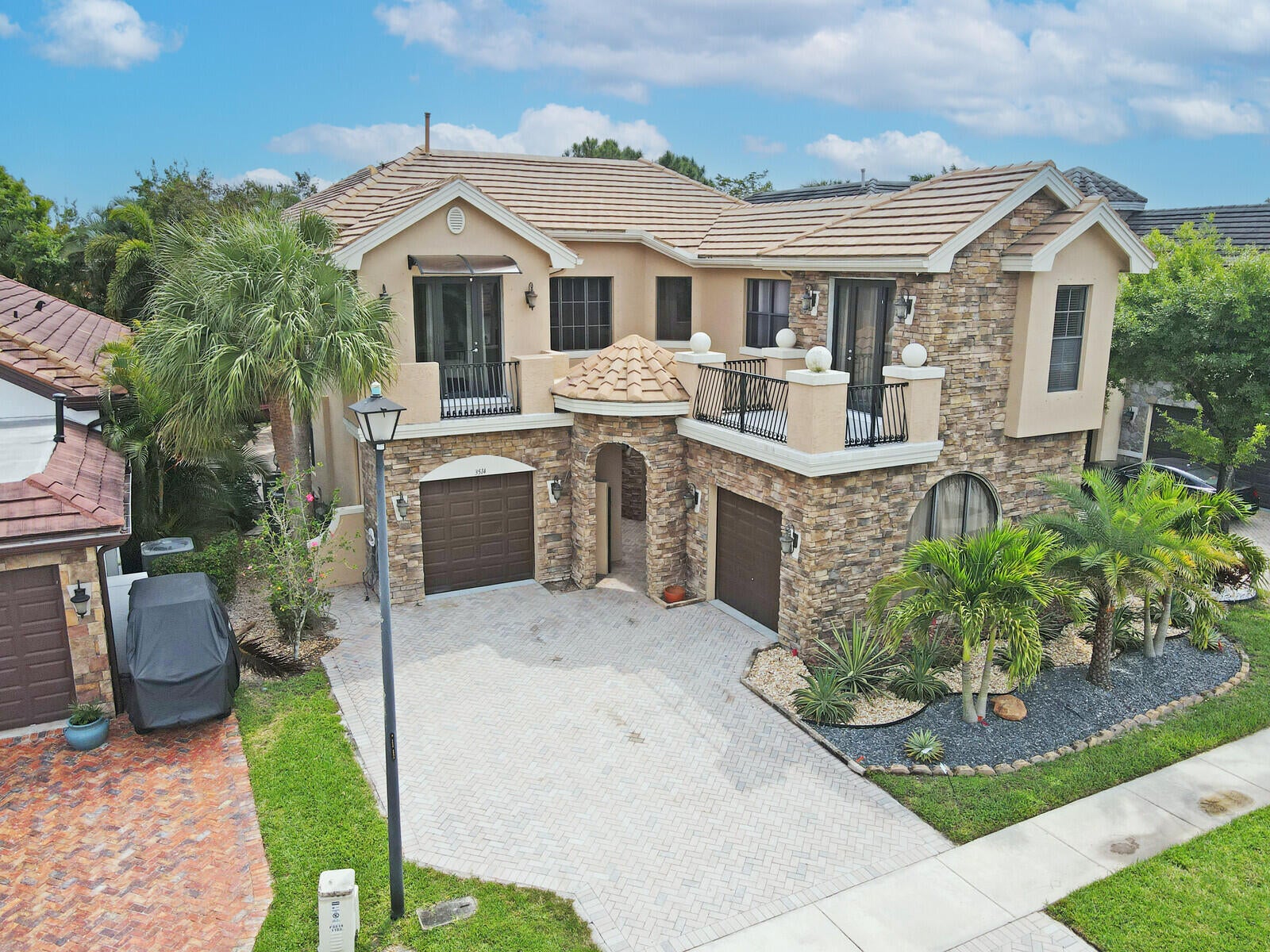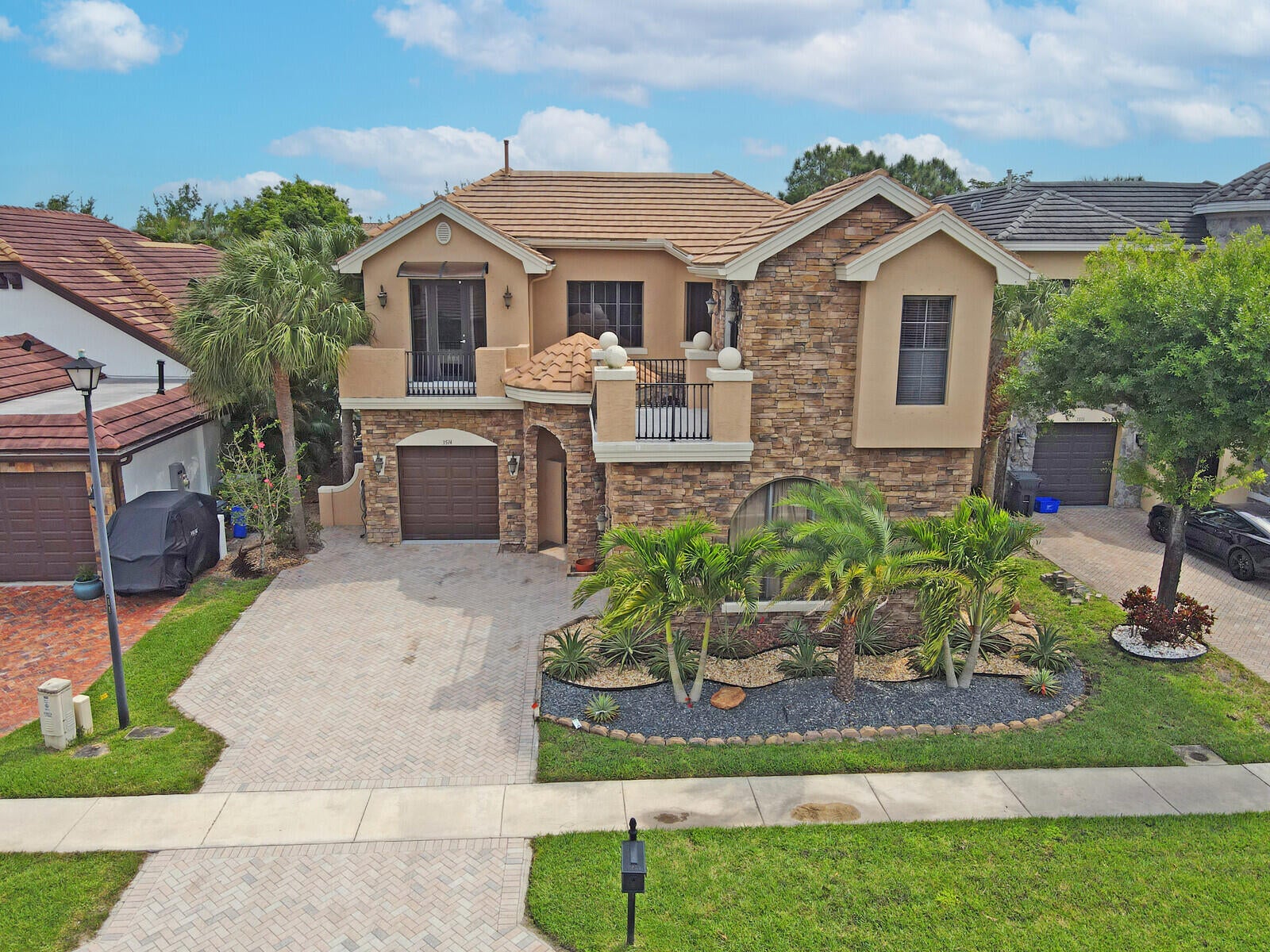Address3514 Collonade Dr, Wellington, FL, 33449
Price$5,800
- 4 Beds
- 5 Baths
- Rental
- 3,581 SQ FT
This stunning 4-bedroom, 4.5-bathroom estate has been meticulously renovated to offer the perfect blend of elegance, comfort, and modern sophistication. Fully Renovated Interiors: Step into a world of luxury with a breathtaking white kitchen adorned with gold accents, setting the tone for this exquisite home. The kitchen is equipped with new high-end appliances, ready for your culinary adventures. The elegantly remodeled master bathroom features custom cabinets, providing ample storage in style. Experience the pinnacle of luxury with a remote-controlled smart toilet, blending convenience with modern technology. The custom-designed suspension staircase is the centerpiece of the home, boasting inlaid wood steps and a sleek glass railing. It's not just a staircase; it's a statement piece that elevates the home's aesthetic. Entertain or unwind in your private yard, complete with a charming gazebo and an extended paver patio. It's the perfect outdoor retreat for gatherings or a quiet evening under the stars. Situated in the prestigious community of Versailles, this home offers not only a luxurious living space but also the convenience of being in one of Wellington's most desirable neighborhoods. With its thoughtful renovations and attention to detail.
Essential Information
- MLS® #RX-10976740
- Price$5,800
- Bedrooms4
- Bathrooms5.00
- Full Baths4
- Half Baths1
- Square Footage3,581
- Price/SqFt$2 USD
- TypeRental
- RestrictionsTenant Approval
- StatusActive
Community Information
- Address3514 Collonade Dr
- Area5520
- SubdivisionVERSAILLES
- DevelopmentVersailles
- CityWellington
- CountyPalm Beach
- StateFL
- Zip Code33449
Sub-Type
Residential, Single Family Detached
Amenities
Basketball, Bike - Jog, Clubhouse, Exercise Room, Manager on Site, Picnic Area, Playground, Pool, Sidewalks, Street Lights, Tennis, Game Room, Internet Included
Parking
Driveway, Garage - Attached
Interior Features
Entry Lvl Lvng Area, Roman Tub, Split Bedroom, Walk-in Closet, Built-in Shelves, Cook Island, Custom Mirror, Laundry Tub, Pantry, Volume Ceiling
Exterior Features
Auto Sprinkler, Shutters, Fruit Tree(s), Open Balcony, Room for Pool
Elementary
Panther Run Elementary School
High
Palm Beach Central High School
Office
Keller Williams Realty - Welli
Amenities
- # of Garages2
- Garages2
- ViewGarden
- WaterfrontNone
Interior
- HeatingCentral, Electric
- CoolingCeiling Fan, Central
- # of Stories2
Exterior
School Information
- MiddlePolo Park Middle School
Additional Information
- Days on Website66
Listing Details
Price Change History for 3514 Collonade Dr, Wellington, FL (MLS® #RX-10976740)
| Date | Details | Change | |
|---|---|---|---|
| Status Changed from Price Change to Active | – | ||
| Status Changed from Active to Price Change | – | ||
| Price Reduced from $6,000 to $5,800 | |||
| Status Changed from Price Change to Active | – | ||
| Status Changed from Active to Price Change | – | ||
| Show More (2) | |||
| Price Reduced from $7,000 to $6,000 | |||
| Status Changed from New to Active | – | ||
Similar Listings To: 3514 Collonade Dr, Wellington
- 4723 125Th Av S
- 5121 130Th Av S
- 12198 40Th St S
- 12190 Wellington Preserve Blvd
- 5110 S Shore Blvd
- 4939 S 125Th Av S
- 13075 57Th Pl S
- 5266 138Th Ter
- 12266 Wellington Preserve Blvd
- 3347 S State 7 Road #101
- 10993 Wellington Preserve Blvd
- 12114 Wellington Preserve Blvd
- 13409 60Th St S
- 4193 120Th Av S
- 4159 120Th Av S

All listings featuring the BMLS logo are provided by BeachesMLS, Inc. This information is not verified for authenticity or accuracy and is not guaranteed. Copyright ©2024 BeachesMLS, Inc.
Listing information last updated on June 15th, 2024 at 4:00pm EDT.
 The data relating to real estate for sale on this web site comes in part from the Broker ReciprocitySM Program of the Charleston Trident Multiple Listing Service. Real estate listings held by brokerage firms other than NV Realty Group are marked with the Broker ReciprocitySM logo or the Broker ReciprocitySM thumbnail logo (a little black house) and detailed information about them includes the name of the listing brokers.
The data relating to real estate for sale on this web site comes in part from the Broker ReciprocitySM Program of the Charleston Trident Multiple Listing Service. Real estate listings held by brokerage firms other than NV Realty Group are marked with the Broker ReciprocitySM logo or the Broker ReciprocitySM thumbnail logo (a little black house) and detailed information about them includes the name of the listing brokers.
The broker providing these data believes them to be correct, but advises interested parties to confirm them before relying on them in a purchase decision.
Copyright 2024 Charleston Trident Multiple Listing Service, Inc. All rights reserved.





















































