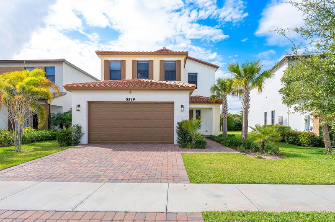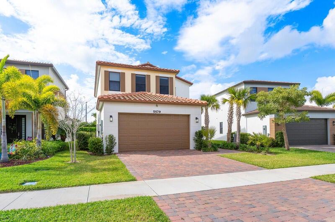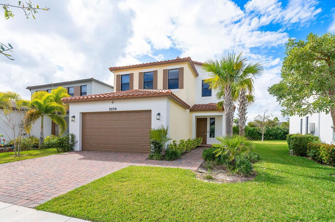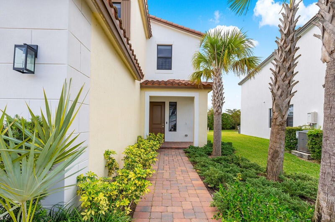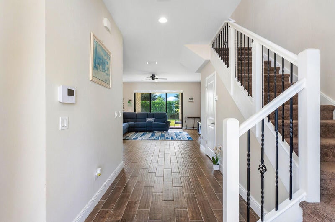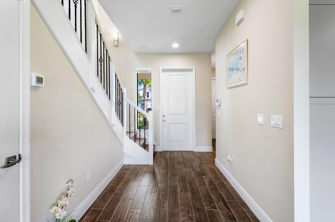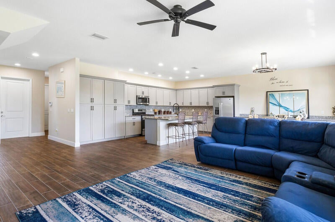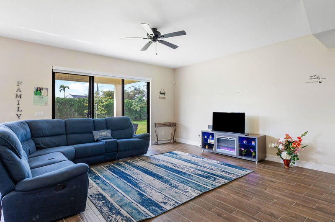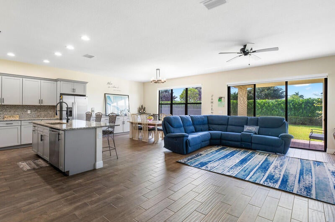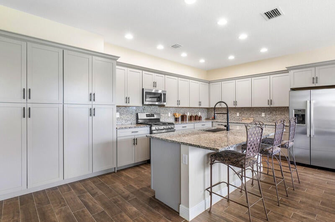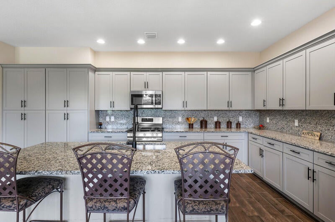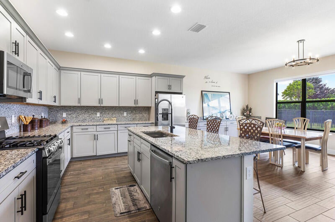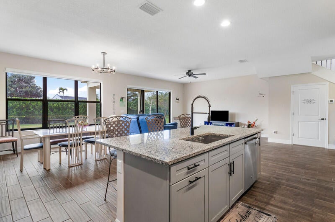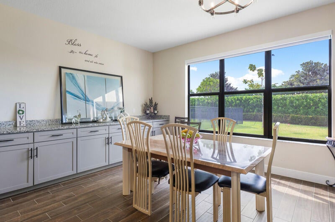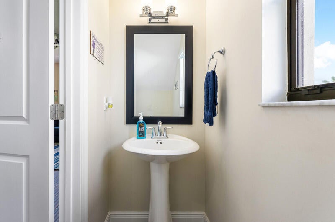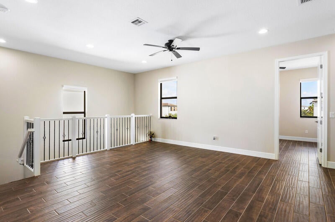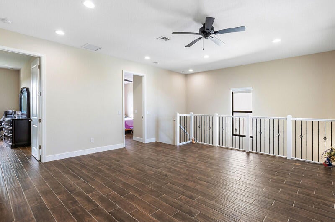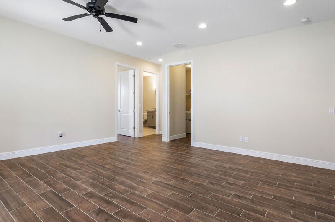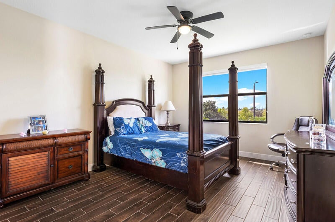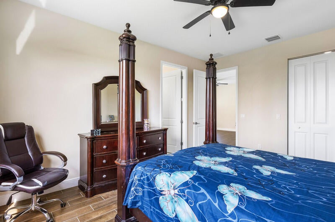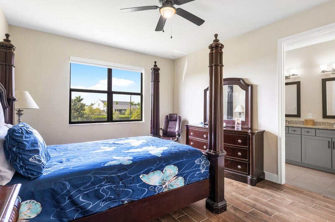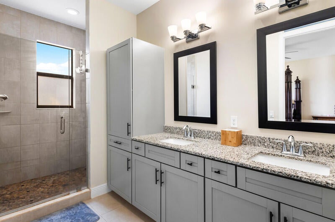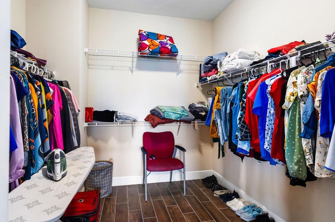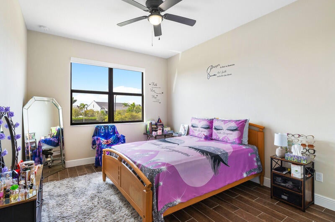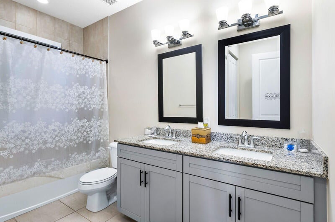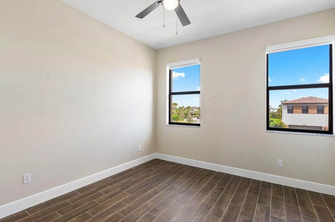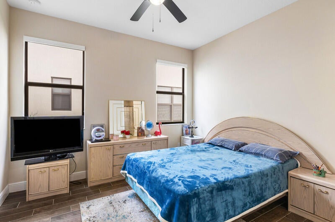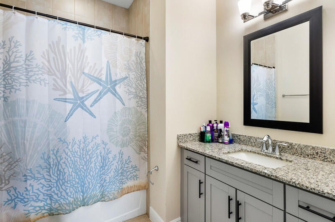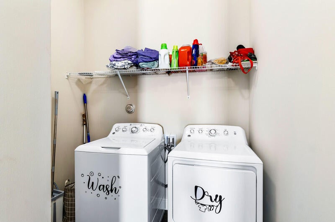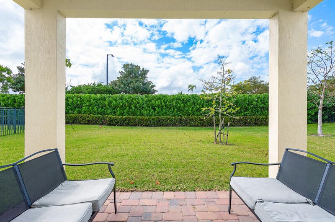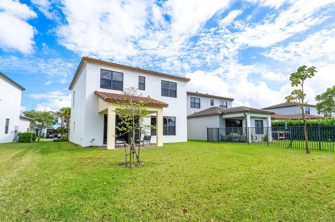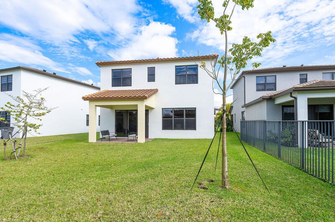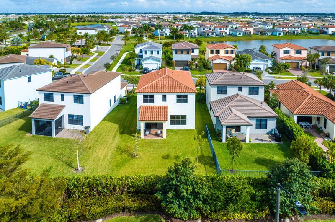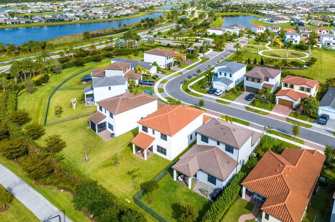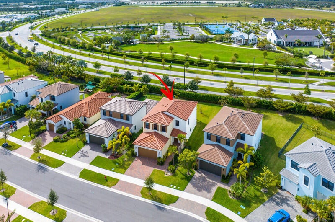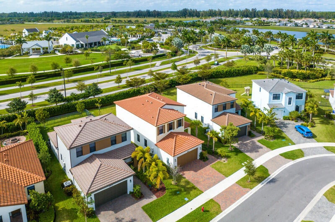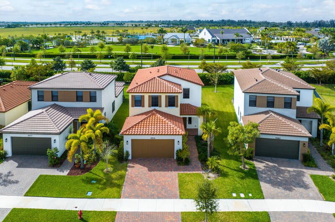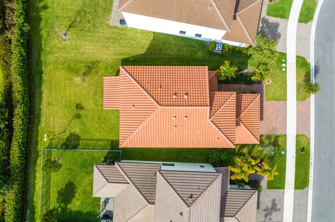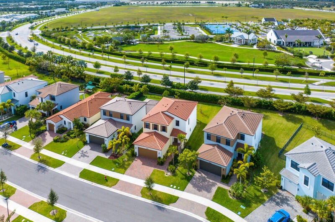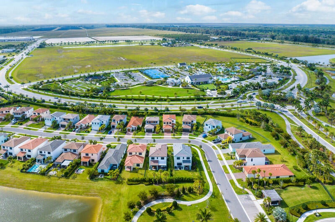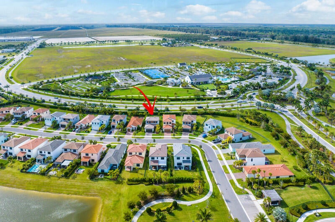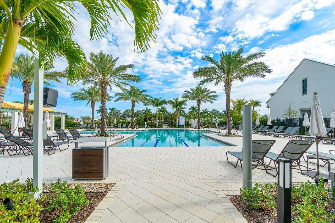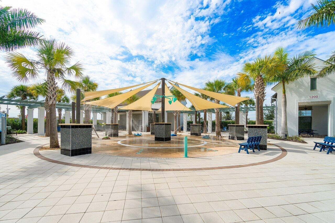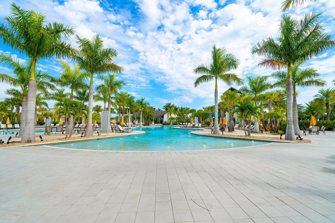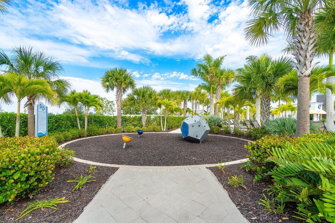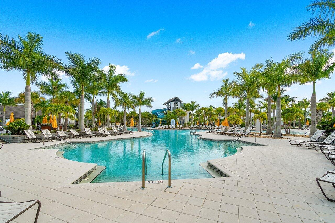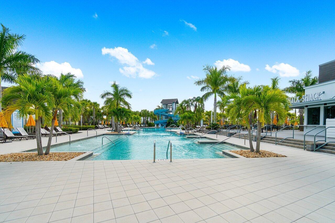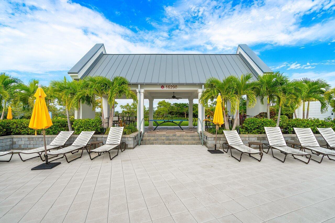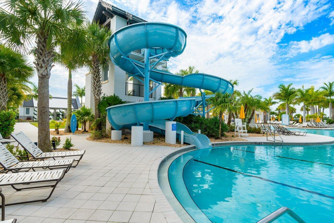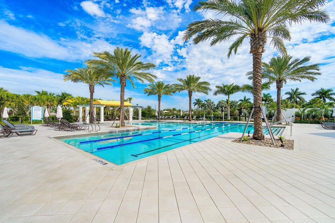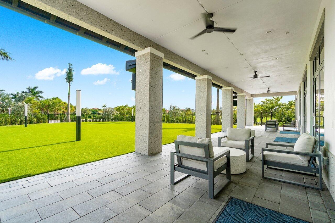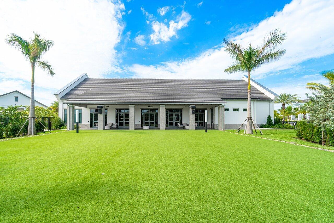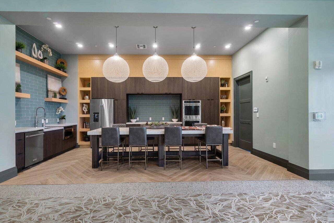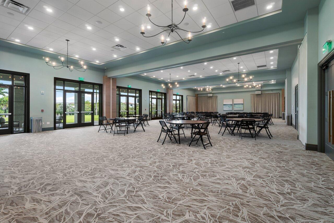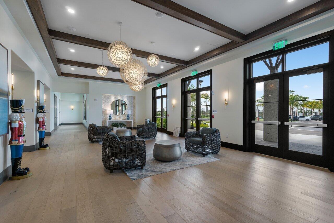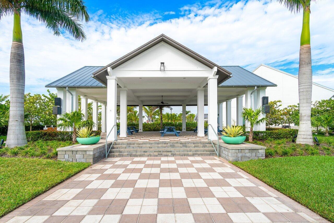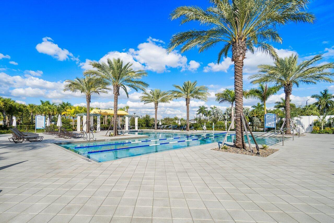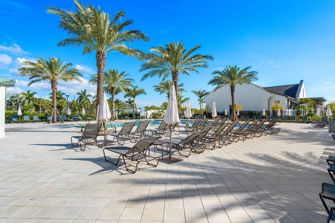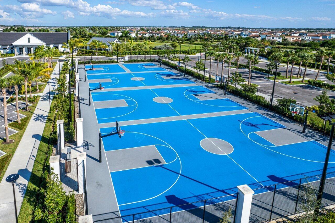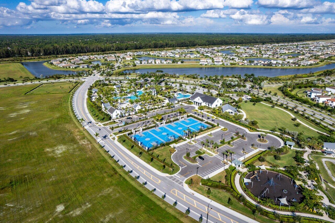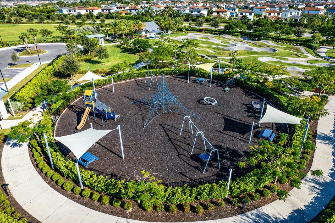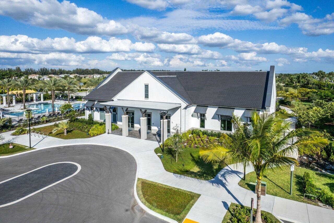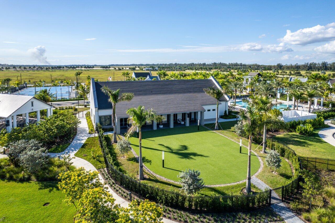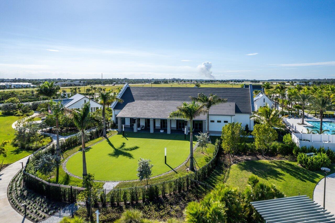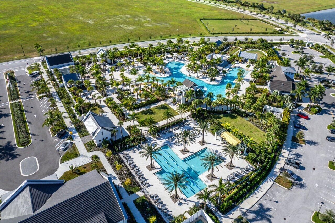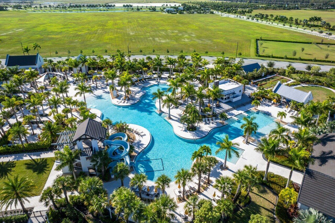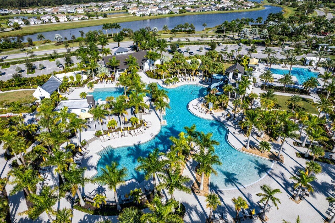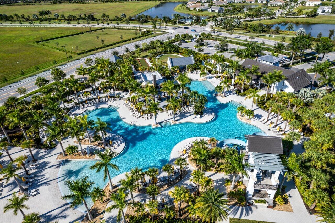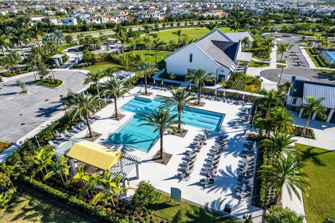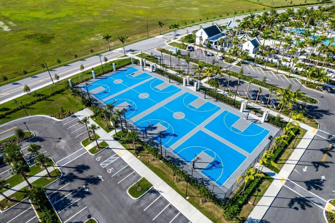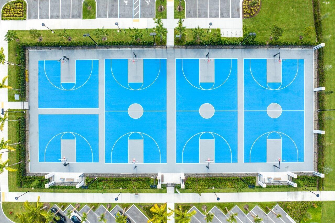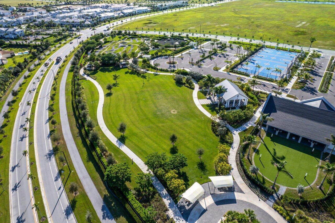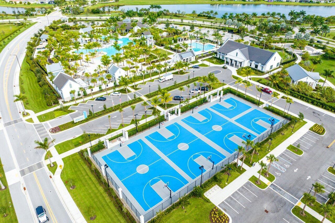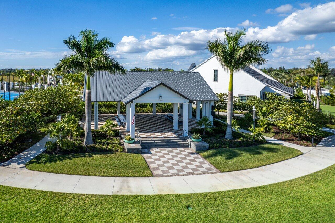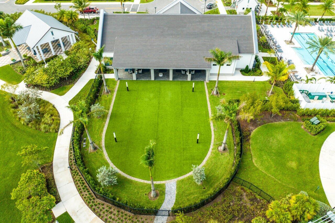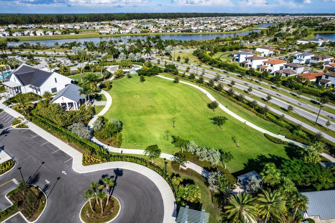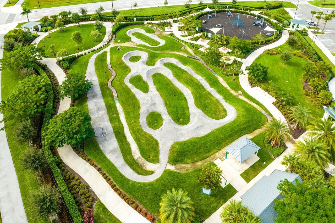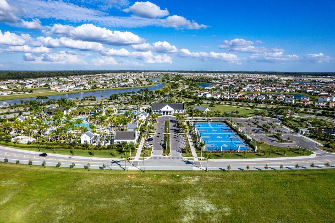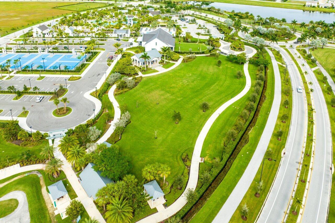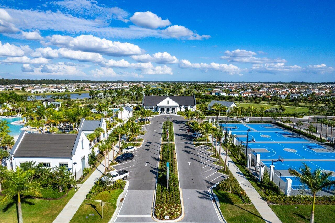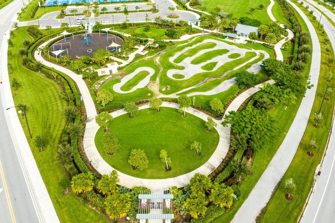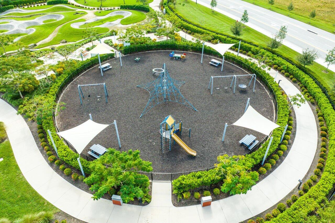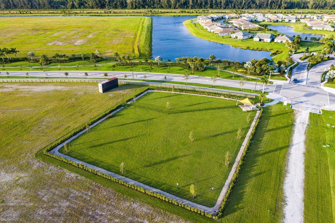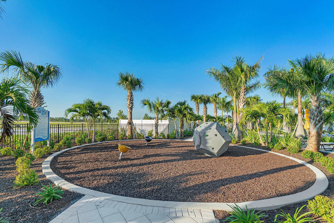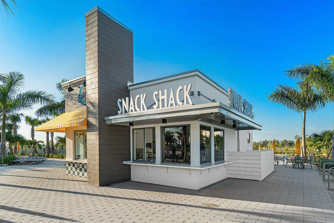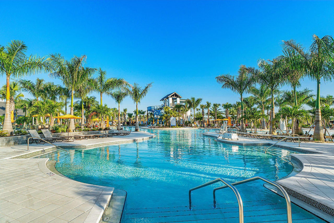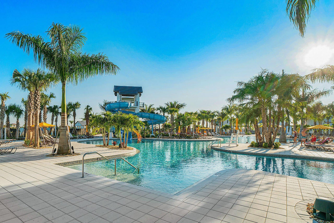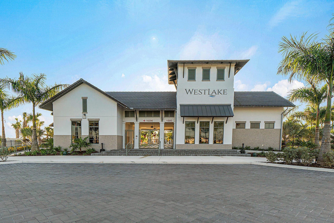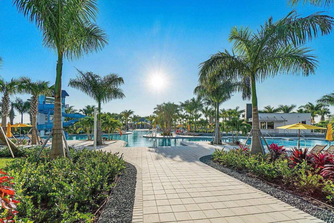Address5579 Starfish Rd, Westlake, FL, 33470
Price$625,000
- 4 Beds
- 4 Baths
- Residential
- 2,512 SQ FT
- Built in 2022
Welcome to this stunning Sand Dollar 5 Model located in the highly sought-after Sky Cove neighborhood of Westlake, boasting a picturesque sunset view. This contemporary residence showcases 4 bedrooms, a generous loft, 3.5 bathrooms, with a convenient first-floor bedroom and full bath, complemented by a 2-car garage.Embracing both style and functionality, this home is equipped with hurricane impact windows and doors, along with Gypcrete concrete for the second level. Step inside to be greeted by an elegant white bannister, upgraded stair railing, and wood-look tile flooring throughout, except in the bathrooms and stairs. The kitchen features chic grey shaker cabinetry, granite countertops, and a seamless flow that invites you to enjoy every inch of this remarkable space.The entire home, excluding bathrooms and stairs, include wood look tile, grey shaker cabinetry and granite countertops. Don't miss out on the opportunity to be a part of Westlake's top rated school district and to make this home yours today! With its incredible amenities center, including a resort-style aquatic center, spaces for parties and celebrations, basketball courts, dog park, adventure park and more, you'll want to act fast before it's too late. Book your showing today and experience the epitome of modern living in the Sky Cove neighborhood of Westlake.
Essential Information
- MLS® #RX-10968621
- Price$625,000
- HOA Fees$179
- Taxes$11,777 (2023)
- Bedrooms4
- Bathrooms4.00
- Full Baths3
- Half Baths1
- Square Footage2,512
- Acres0.12
- Price/SqFt$249 USD
- Year Built2022
- TypeResidential
- Style< 4 Floors
- StatusPending
Community Information
- Address5579 Starfish Rd
- Area5540
- SubdivisionSKY COVE
- DevelopmentSky Cove
- CityWestlake
- CountyPalm Beach
- StateFL
- Zip Code33470
Sub-Type
Residential, Single Family Detached
Restrictions
Buyer Approval, Comercial Vehicles Prohibited, Lease OK, No Boat, No RV
Amenities
Bocce Ball, Clubhouse, Manager on Site, Pool, Sidewalks, Street Lights, Bike - Jog, Basketball, Community Room, Picnic Area, Cafe/Restaurant, Park, Playground, Dog Park, Fitness Trail
Utilities
Cable, 3-Phase Electric, Public Sewer, Public Water, Gas Natural
Parking
2+ Spaces, Driveway, Garage - Attached
Interior Features
Split Bedroom, Walk-in Closet, Cook Island, Upstairs Living Area, Entry Lvl Lvng Area, Second/Third Floor Concrete
Appliances
Auto Garage Open, Dishwasher, Disposal, Dryer, Microwave, Refrigerator, Washer, Water Heater - Gas, Cooktop
Exterior Features
Auto Sprinkler, Open Patio, Open Porch, Room for Pool
Elementary
Loxahatchee Groves Elementary
Middle
Osceola Creek Middle School
High
Seminole Ridge Community High School
Amenities
- # of Garages2
- ViewOther
- WaterfrontNone
Interior
- HeatingCentral, Electric
- CoolingCentral, Electric
- # of Stories2
- Stories2.00
Exterior
- Lot Description< 1/4 Acre, West of US-1
- WindowsImpact Glass
- RoofFlat Tile
- ConstructionBlock, CBS, Concrete
School Information
Additional Information
- Days on Website95
- ZoningR-2--RESIDENTIAL
Listing Details
- OfficeSantana Real Estate
Price Change History for 5579 Starfish Rd, Westlake, FL (MLS® #RX-10968621)
| Date | Details | Change | |
|---|---|---|---|
| Status Changed from Price Change to Pending | – | ||
| Status Changed from Active to Price Change | – | ||
| Price Reduced from $650,000 to $625,000 | |||
| Status Changed from Price Change to Active | – | ||
| Price Reduced from $675,000 to $650,000 | |||
| Show More (3) | |||
| Price Reduced from $690,000 to $675,000 | |||
| Status Changed from New to Price Change | – | ||
| Price Reduced from $700,000 to $690,000 | |||
Similar Listings To: 5579 Starfish Rd, Westlake

All listings featuring the BMLS logo are provided by BeachesMLS, Inc. This information is not verified for authenticity or accuracy and is not guaranteed. Copyright ©2024 BeachesMLS, Inc.
Listing information last updated on June 17th, 2024 at 1:30am EDT.
 The data relating to real estate for sale on this web site comes in part from the Broker ReciprocitySM Program of the Charleston Trident Multiple Listing Service. Real estate listings held by brokerage firms other than NV Realty Group are marked with the Broker ReciprocitySM logo or the Broker ReciprocitySM thumbnail logo (a little black house) and detailed information about them includes the name of the listing brokers.
The data relating to real estate for sale on this web site comes in part from the Broker ReciprocitySM Program of the Charleston Trident Multiple Listing Service. Real estate listings held by brokerage firms other than NV Realty Group are marked with the Broker ReciprocitySM logo or the Broker ReciprocitySM thumbnail logo (a little black house) and detailed information about them includes the name of the listing brokers.
The broker providing these data believes them to be correct, but advises interested parties to confirm them before relying on them in a purchase decision.
Copyright 2024 Charleston Trident Multiple Listing Service, Inc. All rights reserved.

