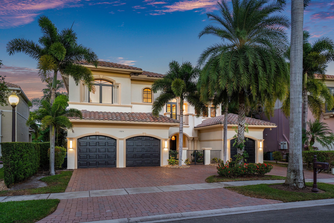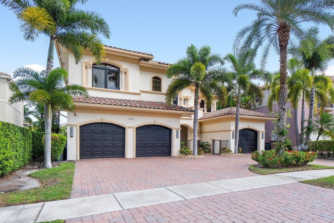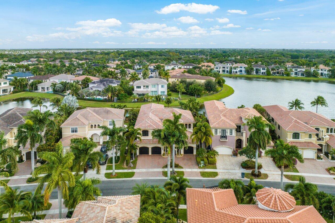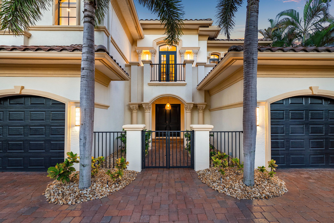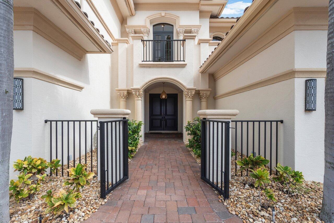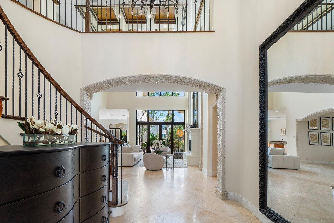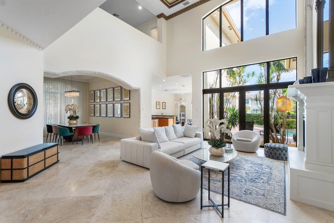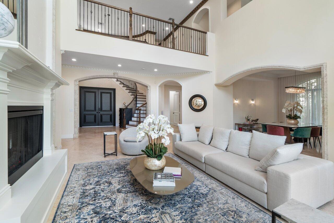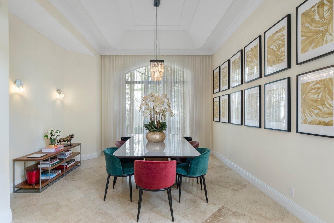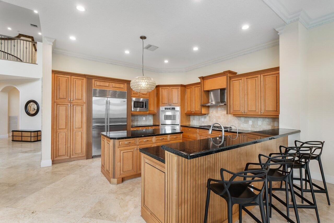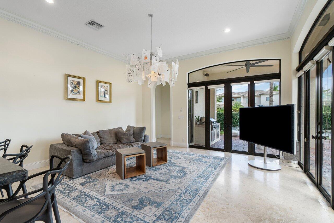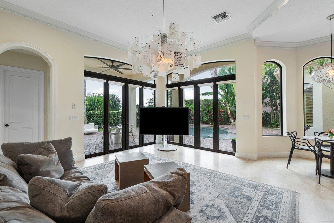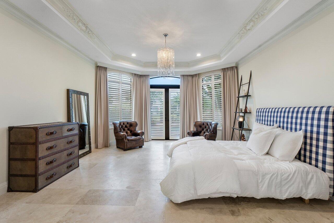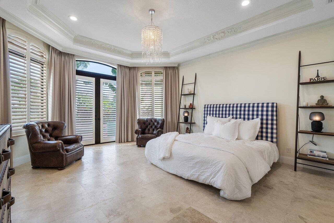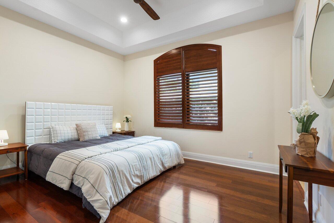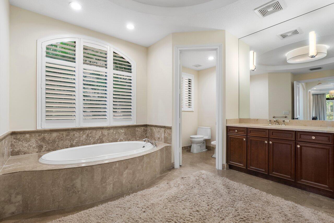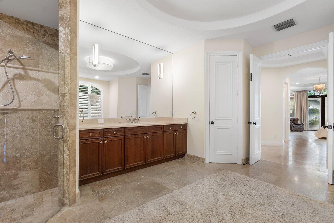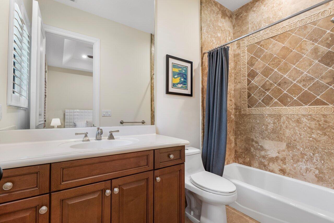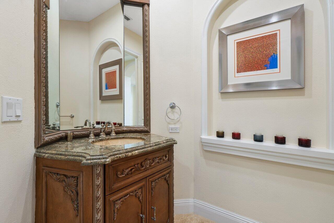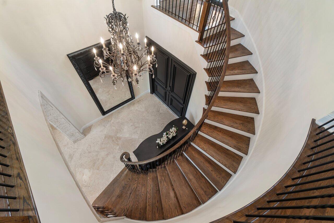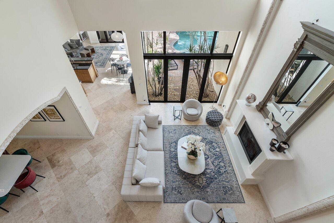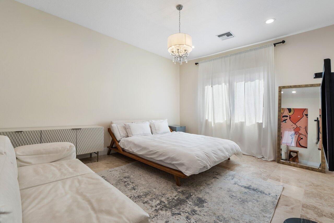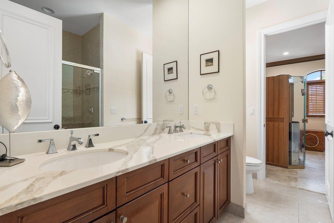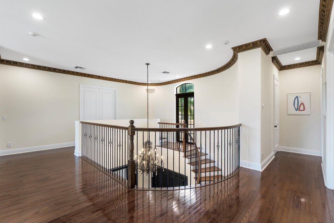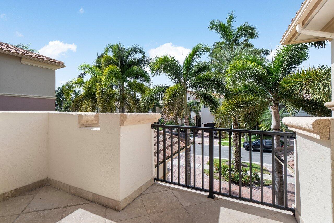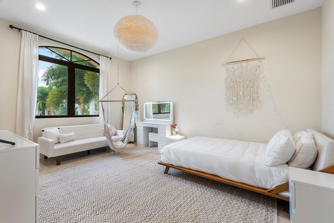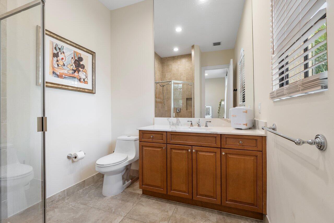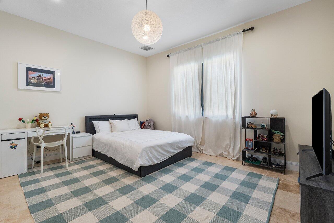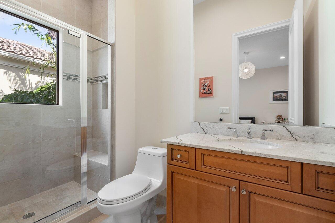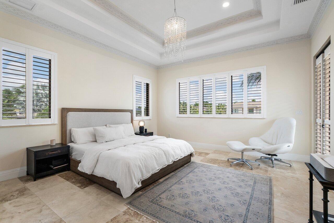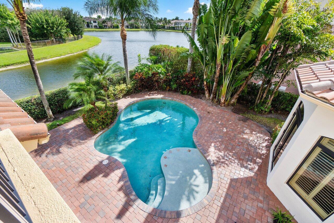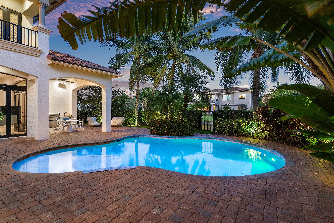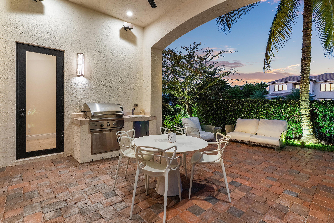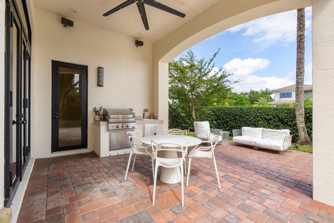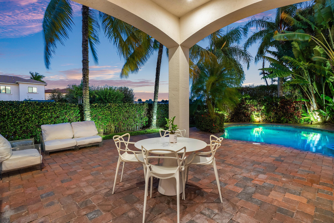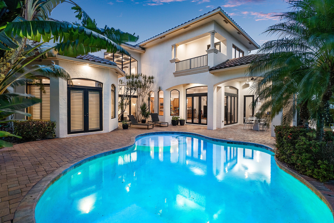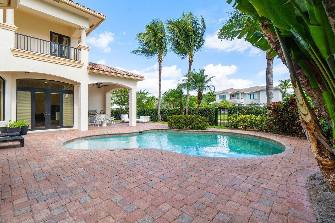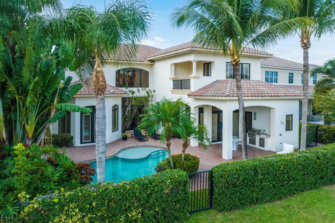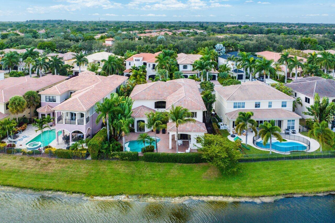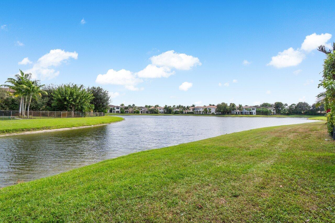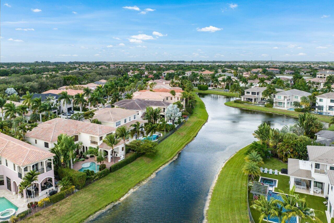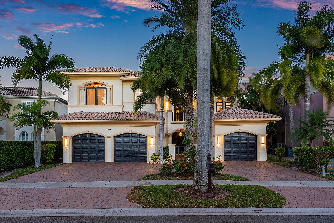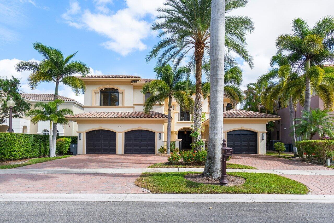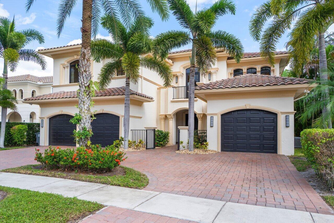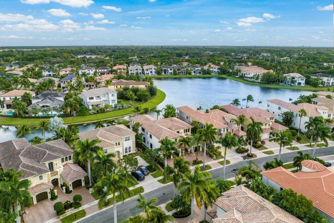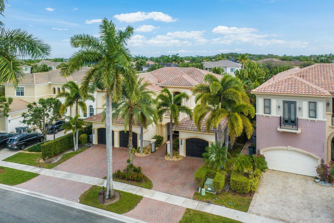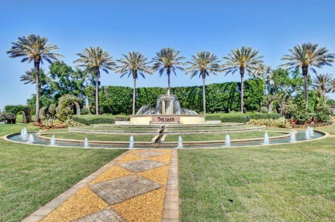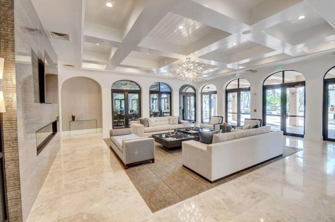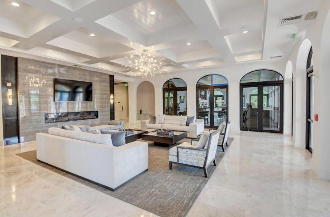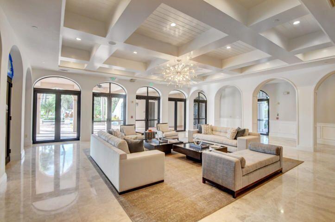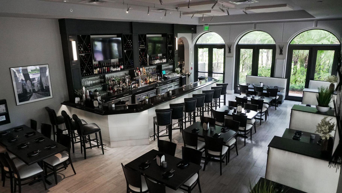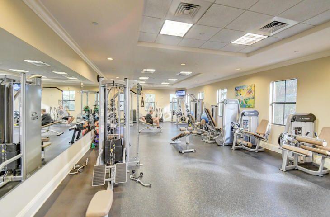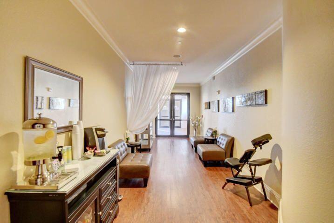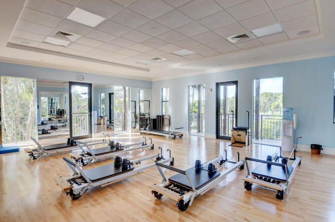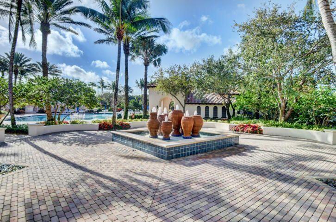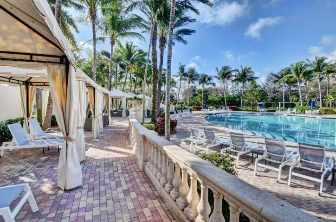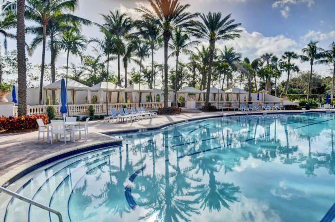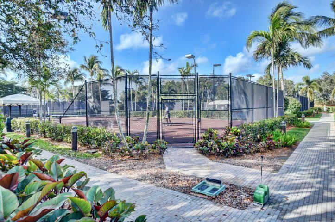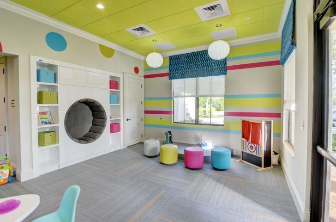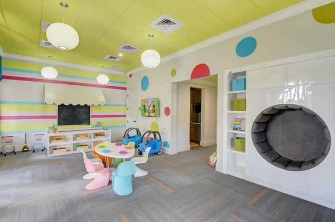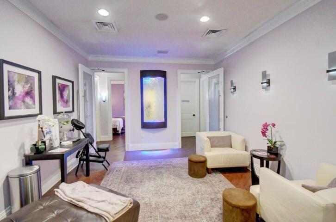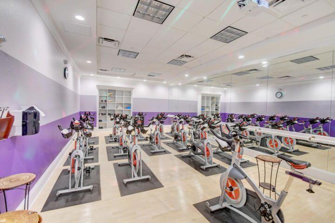Address17894 Monte Vista Dr, Boca Raton, FL, 33496
Price$2,449,999
- 7 Beds
- 8 Baths
- Residential
- 5,505 SQ FT
- Built in 2006
Welcome to this sprawling 5,500 lsf lakefront estate located in the sought-after Oaks of Boca Raton. This Monte Verde Grande features 7 bedrooms, 6 full & 2 half baths, & a loft. Featuring two primary suites--one on each floor for unmatched privacy, window treatments, designer lighting, custom millwork, & stately crown molding. Luxurious marble floors usher you to a gourmet kitchen equipped w/ elite stainless steel appliances. Opulence awaits in the lavish first floor primary suite feat. 2 walk in closets & a spacious bath. Outside, indulge in resort-like serenity: dive into the sparkling pool w/ stunning lake vistas. Complete w/ a summer kitchen, impact glass, LED lights thru-out a 3-car garage, & complemented by a circular driveway. A symbol of Boca luxury--your dream sanctuary awaits.There's no place like The Oaks!! Featuring the widest variety and highest quality amenities, including clubhouse, full-time gourmet restaurant and bar, finest tennis program and facilities for all levels and ages, Pickleball, stellar fitness facility with a multitude of complimentary classes and instructors including Pilates, Spin, HIIT boot camps, water aerobics, Zumba, Yoga and so much more, Luxurious Spa with face and body treatments, wonderful special events for kids and adults alike, A-rated schools - the Oaks has something for everyone!!
Essential Information
- MLS® #RX-10933990
- Price$2,449,999
- HOA Fees$969
- Taxes$28,154 (2022)
- Bedrooms7
- Bathrooms8.00
- Full Baths6
- Half Baths2
- Square Footage5,505
- Acres0.23
- Price/SqFt$445 USD
- Year Built2006
- TypeResidential
- RestrictionsLease OK
- Style< 4 Floors
- StatusPrice Change
Community Information
- Address17894 Monte Vista Dr
- Area4750
- SubdivisionThe Oaks at Boca Raton
- DevelopmentThe Oaks at Boca Raton
- CityBoca Raton
- CountyPalm Beach
- StateFL
- Zip Code33496
Sub-Type
Residential, Single Family Detached
Amenities
Bike - Jog, Cafe/Restaurant, Clubhouse, Exercise Room, Game Room, Internet Included, Manager on Site, Pickleball, Playground, Pool, Sauna, Sidewalks, Spa-Hot Tub, Street Lights, Tennis, Basketball, Cabana
Utilities
Cable, 3-Phase Electric, Gas Natural, Public Sewer, Public Water, Underground
Parking
2+ Spaces, Garage - Attached, Drive - Circular
Interior Features
Ctdrl/Vault Ceilings, Foyer, Cook Island, Roman Tub, Split Bedroom, Volume Ceiling, Walk-in Closet, Decorative Fireplace
Appliances
Auto Garage Open, Dishwasher, Disposal, Dryer, Microwave, Range - Gas, Refrigerator, Smoke Detector, Wall Oven, Washer, Water Heater - Gas, Central Vacuum
Exterior Features
Auto Sprinkler, Covered Patio, Zoned Sprinkler, Built-in Grill, Fence, Covered Balcony, Summer Kitchen
Windows
Impact Glass, Plantation Shutters
Elementary
Sunrise Park Elementary School
Middle
Eagles Landing Middle School
High
Olympic Heights Community High
Amenities
- # of Garages3
- ViewLake, Pool
- Is WaterfrontYes
- WaterfrontLake
- Has PoolYes
- PoolInground
Interior
- HeatingElectric, Zoned
- CoolingElectric, Zoned
- FireplaceYes
- # of Stories2
- Stories2.00
Exterior
- Lot Description< 1/4 Acre, Sidewalks
- RoofS-Tile
- ConstructionCBS
School Information
Additional Information
- Days on Website172
- ZoningAGR-PU
Listing Details
- OfficeLang Realty/ BR
Price Change History for 17894 Monte Vista Dr, Boca Raton, FL (MLS® #RX-10933990)
| Date | Details | Change | |
|---|---|---|---|
| Status Changed from Active to Price Change | – | ||
| Price Reduced from $2,499,999 to $2,449,999 | |||
| Status Changed from Price Change to Active | – | ||
| Status Changed from Active to Price Change | – | ||
| Price Reduced from $2,550,000 to $2,499,999 | |||
| Show More (7) | |||
| Status Changed from Price Change to Active | – | ||
| Status Changed from Active to Price Change | – | ||
| Status Changed from Price Change to Active | – | ||
| Status Changed from Active to Price Change | – | ||
| Price Reduced from $2,600,000 to $2,550,000 | |||
| Status Changed from New to Active | – | ||
| Status Changed from Coming Soon to New | – | ||
Similar Listings To: 17894 Monte Vista Dr, Boca Raton
- Boca Raton is One of 100 Best Places to Live in America
- The Top 8 Brunches in Boca Raton
- History from the Spooky Side: Walking Tours of Boca Raton Cemetery
- Boca Raton Riverfront Property May be Opened for Picnics
- 18 Can’t Miss Things to Do in Boca Raton
- 10 Best Restaurants in Boca Raton
- Living in Boca Raton: What to Know Before You Move

All listings featuring the BMLS logo are provided by BeachesMLS, Inc. This information is not verified for authenticity or accuracy and is not guaranteed. Copyright ©2024 BeachesMLS, Inc.
Listing information last updated on April 27th, 2024 at 6:15am EDT.
 The data relating to real estate for sale on this web site comes in part from the Broker ReciprocitySM Program of the Charleston Trident Multiple Listing Service. Real estate listings held by brokerage firms other than NV Realty Group are marked with the Broker ReciprocitySM logo or the Broker ReciprocitySM thumbnail logo (a little black house) and detailed information about them includes the name of the listing brokers.
The data relating to real estate for sale on this web site comes in part from the Broker ReciprocitySM Program of the Charleston Trident Multiple Listing Service. Real estate listings held by brokerage firms other than NV Realty Group are marked with the Broker ReciprocitySM logo or the Broker ReciprocitySM thumbnail logo (a little black house) and detailed information about them includes the name of the listing brokers.
The broker providing these data believes them to be correct, but advises interested parties to confirm them before relying on them in a purchase decision.
Copyright 2024 Charleston Trident Multiple Listing Service, Inc. All rights reserved.

