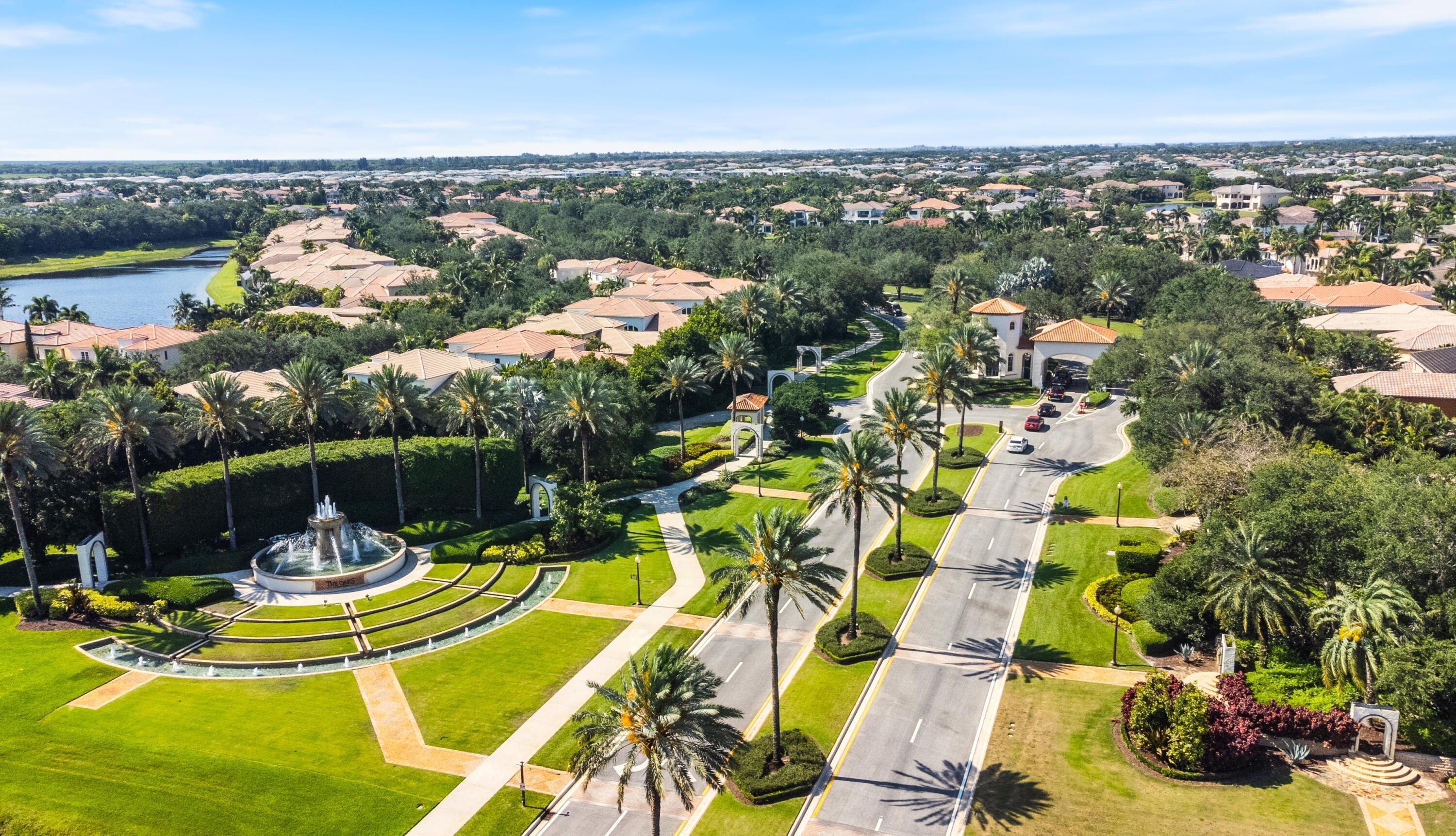Address17838 Monte Vista Dr, Boca Raton, FL, 33496
Price$3,695,000
- 6 Beds
- 9 Baths
- Residential
- 6,350 SQ FT
- Built in 2005
Leased thru Sept. 2024. Lock in now & get cash flow. 6B/6Ba/2HBw home office/library and a spacious loft entertainment space. Original Developer's model home with new upgrades. Include; Gourmet Chefs Kitchen; Lieb Herr & Fulgor Milano appliances, Quartz Counters, Mother of Pearl Backsplash, Baths: New; Swiss & Toto Commodes, Frameless Glass, Quartz Counters, Vanities & Faucets, Engineered Wood Floors, Kasa Home Automation, Sonos Sound System, Digital Cellular & WiFi Towers Guarantee 5 bars, New Pool Heater & Salt Chlorination, Gas Fire Pillars, Suspended Sofas, Outdoor TV, All LED Lighting, Marble floors thruout 1st floor, stunning spiral staircase up to expansive 2nd level, whole house water filtration Alfresco Smr Kitchen w Pizza Oven, Smoker and Grill & Much More. Show only w Contract.
Essential Information
- MLS® #RX-10886461
- Price$3,695,000
- HOA Fees$1,066
- Taxes$29,362 (2022)
- Bedrooms6
- Bathrooms9.00
- Full Baths7
- Half Baths2
- Square Footage6,350
- Acres0.21
- Price/SqFt$582 USD
- Year Built2005
- TypeResidential
- RestrictionsTenant Approval, Lease OK
- StatusActive
Community Information
- Address17838 Monte Vista Dr
- Area4750
- SubdivisionOAKS AT BOCA RATON 6
- DevelopmentThe Oaks at Boca Raton
- CityBoca Raton
- CountyPalm Beach
- StateFL
- Zip Code33496
Sub-Type
Residential, Single Family Detached
Style
Contemporary, Mediterranean
Amenities
Clubhouse, Exercise Room, Game Room, Manager on Site, Pool, Sidewalks, Basketball, Street Lights, Whirlpool, Internet Included, Cafe/Restaurant, Pickleball, Playground
Utilities
Cable, 3-Phase Electric, Public Sewer, Public Water, Gas Natural
Parking
Garage - Attached, 2+ Spaces
Pool
Inground, Gunite, Heated, Equipment Included, Salt Water
Interior Features
Pantry, Walk-in Closet, Wet Bar, Ctdrl/Vault Ceilings, Foyer, Bar, Volume Ceiling, Built-in Shelves, Roman Tub, Cook Island, Upstairs Living Area, Second/Third Floor Concrete
Appliances
Dishwasher, Disposal, Dryer, Freezer, Microwave, Range - Electric, Refrigerator, Washer, Water Heater - Gas, Ice Maker, Auto Garage Open, Wall Oven, Range - Gas, Reverse Osmosis Water Treatment
Cooling
Ceiling Fan, Central, Zoned
Exterior Features
Covered Balcony, Built-in Grill, Outdoor Shower, Covered Patio, Zoned Sprinkler, Summer Kitchen
Elementary
Sunrise Park Elementary School
Middle
Eagles Landing Middle School
High
Olympic Heights Community High
Office
Real Estate Community Advisor LLC
Amenities
- # of Garages3
- ViewPool, Lake
- Is WaterfrontYes
- WaterfrontPond
- Has PoolYes
Interior
- HeatingCentral, Electric, Gas
- # of Stories2
- Stories2.00
Exterior
- Lot Description< 1/4 Acre
- WindowsBlinds, Impact Glass
- RoofFlat Tile
- ConstructionCBS, Concrete, Block
School Information
Additional Information
- Days on Website360
- ZoningAGR-PU
Listing Details
Price Change History for 17838 Monte Vista Dr, Boca Raton, FL (MLS® #RX-10886461)
| Date | Details | Change | |
|---|---|---|---|
| Status Changed from Price Change to Active | – | ||
| Status Changed from Active to Price Change | – | ||
| Price Reduced from $3,750,000 to $3,695,000 | |||
| Status Changed from Price Change to Active | – | ||
| Price Reduced from $3,999,000 to $3,750,000 | |||
| Show More (4) | |||
| Status Changed from Active to Price Change | – | ||
| Price Reduced from $4,295,000 to $3,999,000 | |||
| Status Changed from New to Active | – | ||
| Status Changed from Coming Soon to New | – | ||
Similar Listings To: 17838 Monte Vista Dr, Boca Raton
- Boca Raton is One of 100 Best Places to Live in America
- The Top 8 Brunches in Boca Raton
- History from the Spooky Side: Walking Tours of Boca Raton Cemetery
- Boca Raton Riverfront Property May be Opened for Picnics
- 18 Can’t Miss Things to Do in Boca Raton
- 10 Best Restaurants in Boca Raton
- Living in Boca Raton: What to Know Before You Move

All listings featuring the BMLS logo are provided by BeachesMLS, Inc. This information is not verified for authenticity or accuracy and is not guaranteed. Copyright ©2024 BeachesMLS, Inc.
Listing information last updated on April 27th, 2024 at 1:30am EDT.
 The data relating to real estate for sale on this web site comes in part from the Broker ReciprocitySM Program of the Charleston Trident Multiple Listing Service. Real estate listings held by brokerage firms other than NV Realty Group are marked with the Broker ReciprocitySM logo or the Broker ReciprocitySM thumbnail logo (a little black house) and detailed information about them includes the name of the listing brokers.
The data relating to real estate for sale on this web site comes in part from the Broker ReciprocitySM Program of the Charleston Trident Multiple Listing Service. Real estate listings held by brokerage firms other than NV Realty Group are marked with the Broker ReciprocitySM logo or the Broker ReciprocitySM thumbnail logo (a little black house) and detailed information about them includes the name of the listing brokers.
The broker providing these data believes them to be correct, but advises interested parties to confirm them before relying on them in a purchase decision.
Copyright 2024 Charleston Trident Multiple Listing Service, Inc. All rights reserved.




















































































