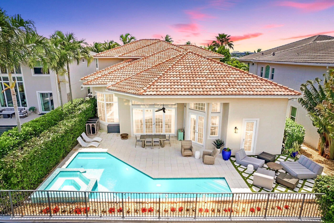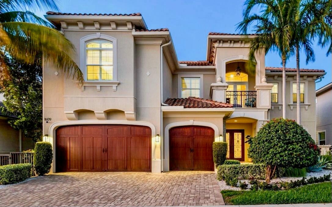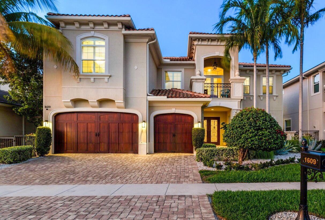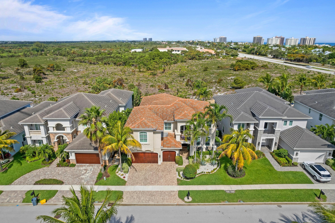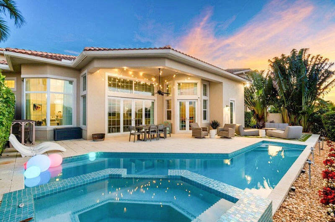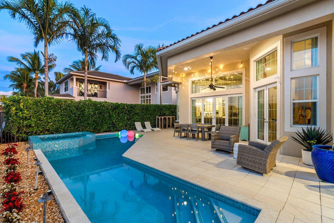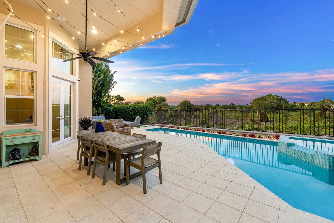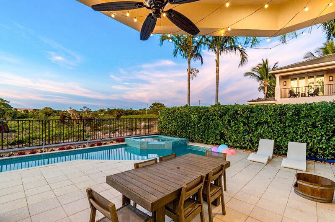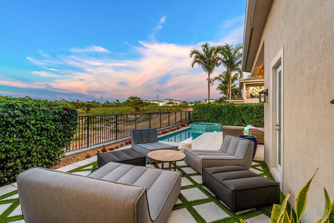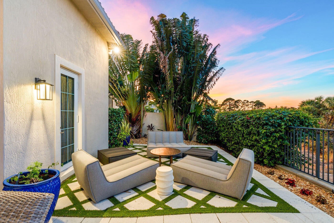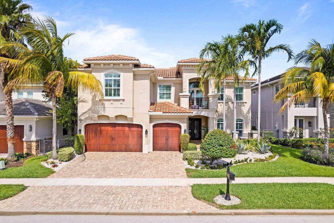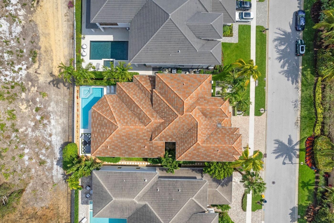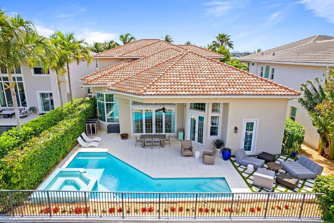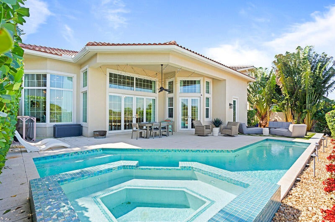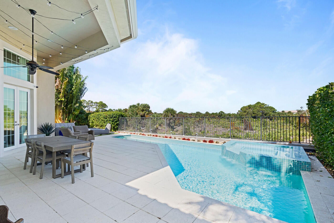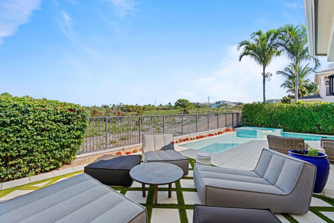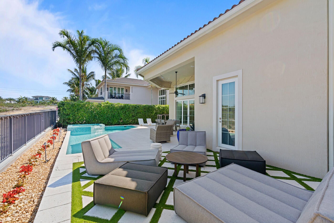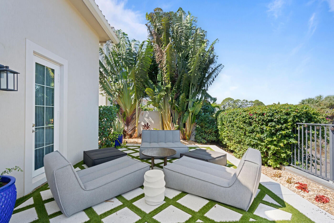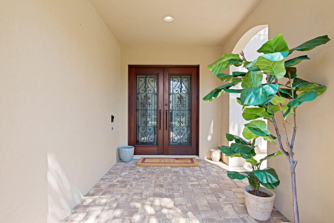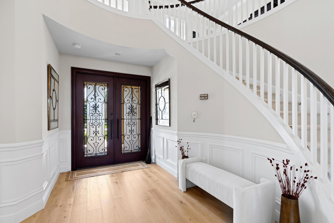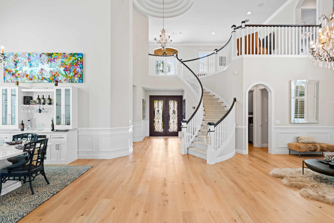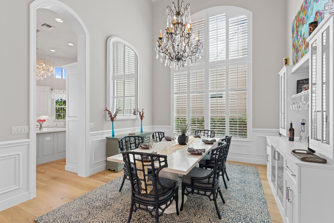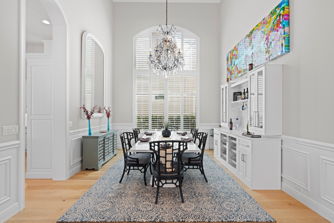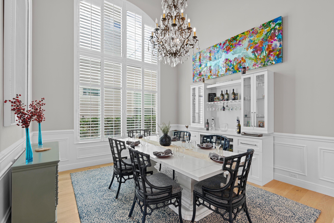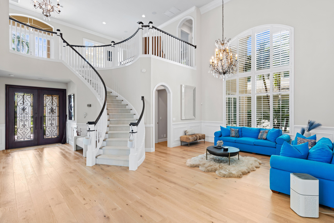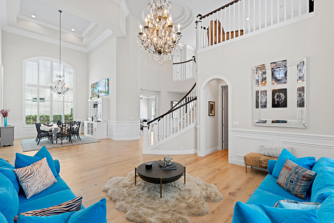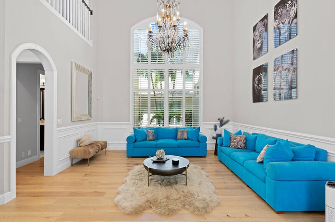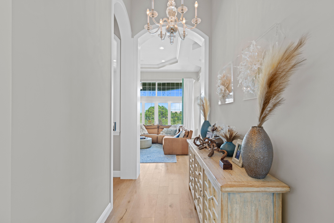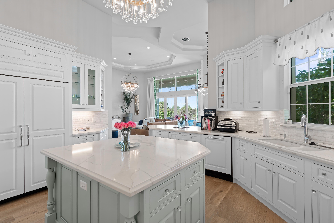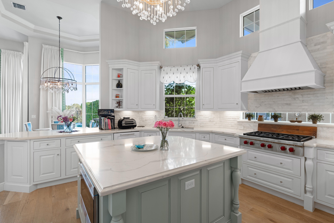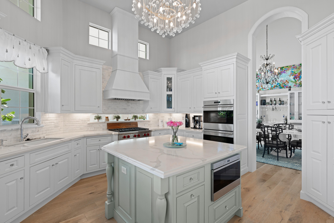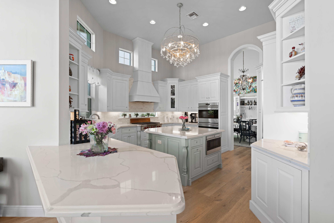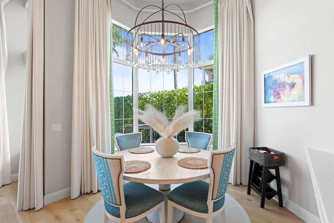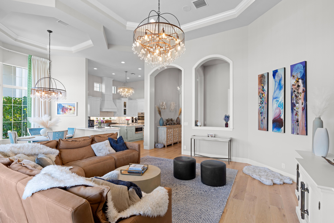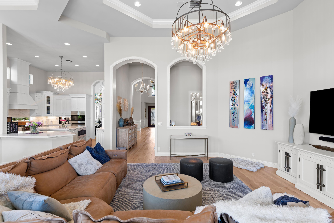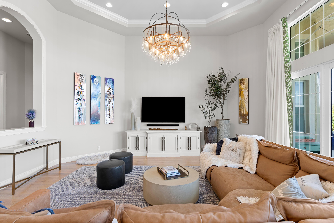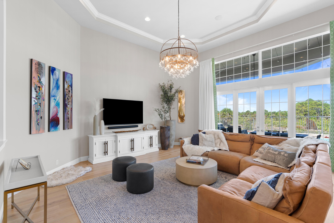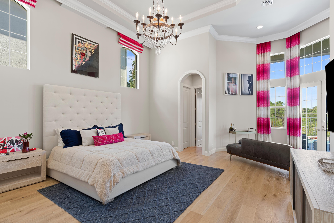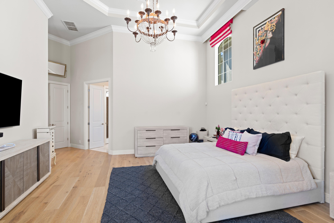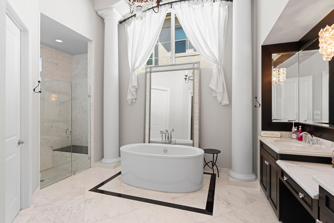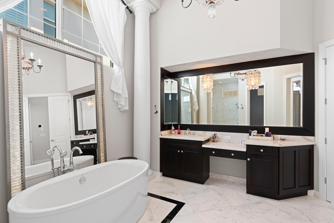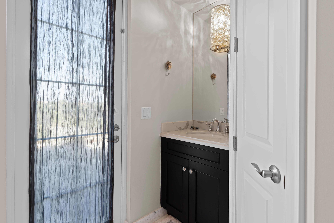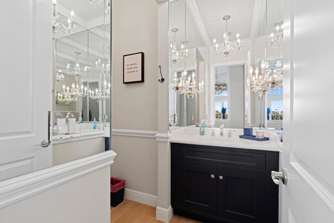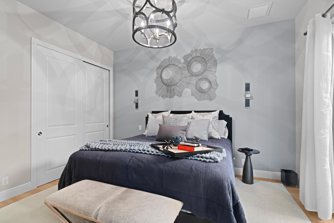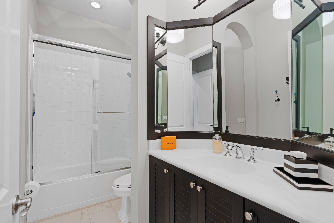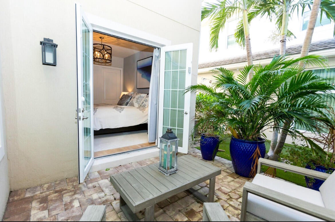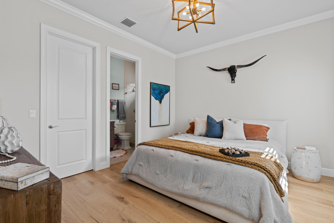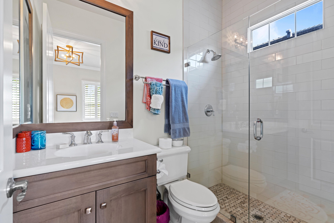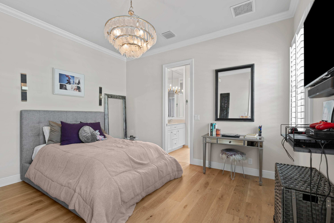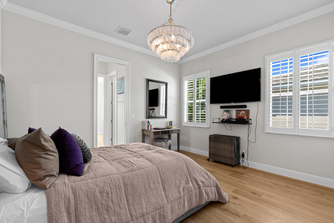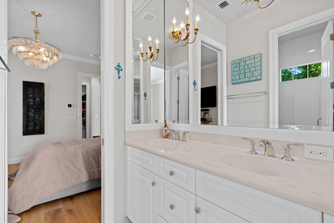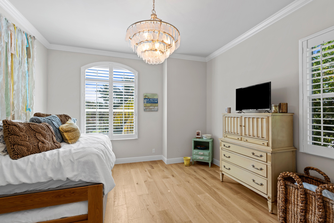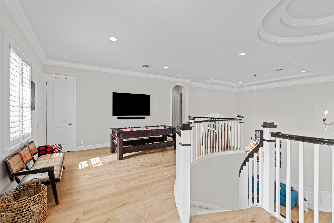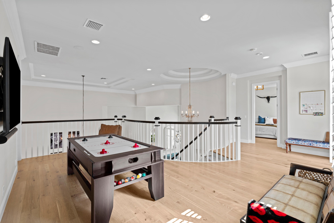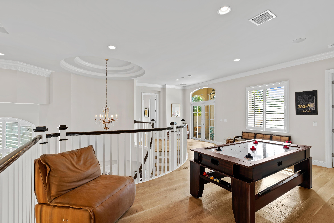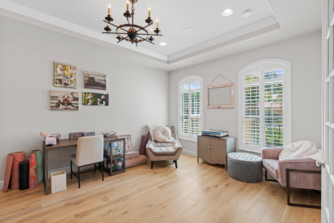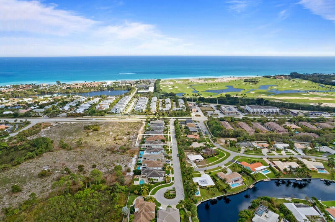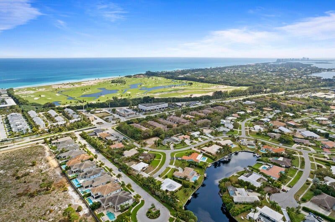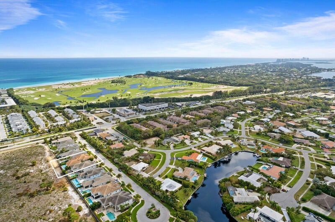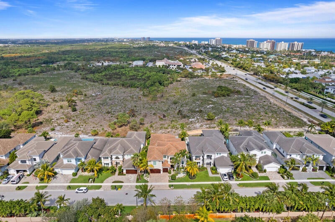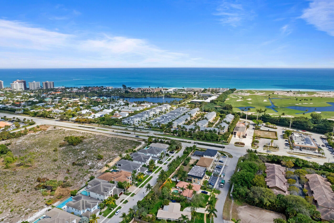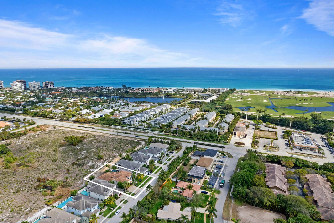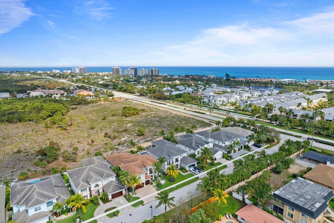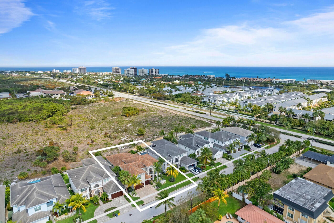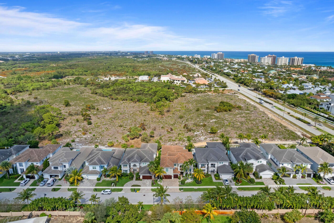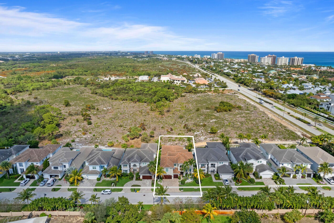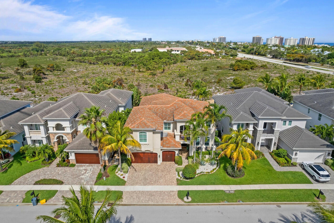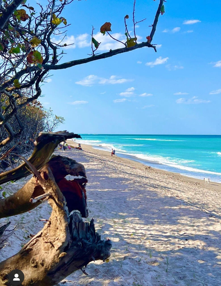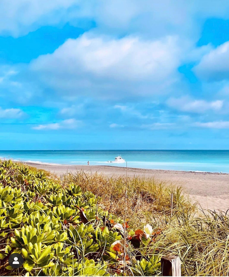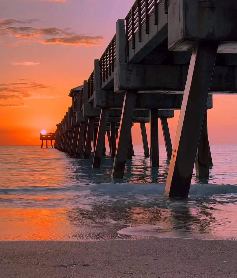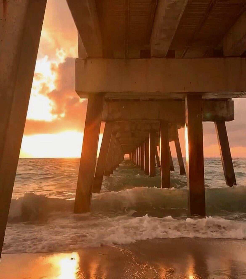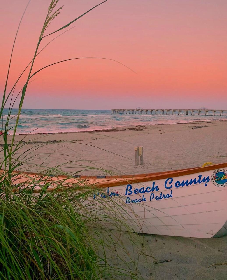Address1609 E Hemingway Dr, Juno Beach, FL, 33408
Price$3,295,000
- 5 Beds
- 6 Baths
- Residential
- 4,540 SQ FT
- Built in 2016
Welcome to the Preserve at Juno Beach, an intimate community featuring only 29 single-family homes. Toll Brothers crafted the Versailles exterior design, situated against a natural preserve for enhanced privacy and breathtaking views. This Carrington model estate spans 5,581 sq ft, offering 5 Beds, 6 Baths, a spacious Office/Den, and an attached 3-car garage. The grand entrance foyer, adorned with custom double doors, opens into an expansive Dining and Living Room with tray ceilings, triple crown molding, and Brazilian Wood floors. The sunlit gourmet kitchen boasts an oversized island, Wolf double oven, Wolf gas range, Sub-Zero Refrigerator/Freezer, and Wolf Microwave, all complemented by custom cabinetry.The first-floor master suite features a separate sitting area, 2 large walk-in closets, a private master bath with a Roman tub, and French doors opening to the newly resurfaced pool with a spa waterfall. A first-floor guest suite includes its own private patio. On the second floor, find three sizable bedrooms, two full baths, and an open loft area overlooking the formal living and dining spaces. The second story also offers a balcony with stunning views for enjoying the morning ocean breeze. The fully fenced back patio is very private and incorporates a turf inlay/putting green that matches up with the pool/spa and expansive area designed for the ultimate entertaining experience. Just a 5-minute walk to the aqua-blue pristine beaches of Juno, this home epitomizes the luxurious South Florida beach living lifestyle. To fully appreciate its beauty, you must see it in person.
Essential Information
- MLS® #RX-10868978
- Price$3,295,000
- HOA Fees$633
- Taxes$31,505 (2022)
- Bedrooms5
- Bathrooms6.00
- Full Baths4
- Half Baths2
- Square Footage4,540
- Acres0.21
- Price/SqFt$726 USD
- Year Built2016
- TypeResidential
- RestrictionsBuyer Approval
- StatusActive
Community Information
- Address1609 E Hemingway Dr
- Area5220
- SubdivisionPRESERVE AT JUNO BEACH
- CityJuno Beach
- CountyPalm Beach
- StateFL
- Zip Code33408
Sub-Type
Residential, Single Family Detached
Style
< 4 Floors, Multi-Level, Contemporary, Spanish, Patio Home
Amenities
Bike - Jog, Sidewalks, Street Lights
Utilities
Cable, Public Sewer, Public Water, 3-Phase Electric, Gas Natural
Parking
2+ Spaces, Garage - Attached, Driveway, Drive - Decorative
Pool
Heated, Inground, Spa, Equipment Included, Salt Water
Interior Features
Built-in Shelves, Foyer, French Door, Cook Island, Pantry, Volume Ceiling, Walk-in Closet, Ctdrl/Vault Ceilings, Roman Tub, Closet Cabinets, Upstairs Living Area, Entry Lvl Lvng Area
Appliances
Auto Garage Open, Dishwasher, Disposal, Dryer, Ice Maker, Microwave, Washer, Water Heater - Gas, Smoke Detector, Water Softener-Rntd, Freezer, Wall Oven, Range - Gas, Cooktop
Exterior Features
Covered Patio, Open Balcony, Open Patio, Fence, Covered Balcony, Auto Sprinkler, Custom Lighting
Windows
Plantation Shutters, Drapes, Hurricane Windows, Impact Glass
Elementary
The Conservatory School at North Palm Beach
Middle
Howell L. Watkins Middle School
High
William T. Dwyer High School
Amenities
- # of Garages3
- ViewPreserve
- WaterfrontNone
- Has PoolYes
Interior
- HeatingCentral, Gas
- CoolingCentral, Electric
- # of Stories2
- Stories2.00
Exterior
- Lot Description< 1/4 Acre
- RoofBarrel
- ConstructionCBS
School Information
Additional Information
- Days on Website427
- ZoningPUD/RS
Listing Details
- OfficeSutter & Nugent LLC

All listings featuring the BMLS logo are provided by BeachesMLS, Inc. This information is not verified for authenticity or accuracy and is not guaranteed. Copyright ©2024 BeachesMLS, Inc.
Listing information last updated on April 27th, 2024 at 3:30am EDT.
 The data relating to real estate for sale on this web site comes in part from the Broker ReciprocitySM Program of the Charleston Trident Multiple Listing Service. Real estate listings held by brokerage firms other than NV Realty Group are marked with the Broker ReciprocitySM logo or the Broker ReciprocitySM thumbnail logo (a little black house) and detailed information about them includes the name of the listing brokers.
The data relating to real estate for sale on this web site comes in part from the Broker ReciprocitySM Program of the Charleston Trident Multiple Listing Service. Real estate listings held by brokerage firms other than NV Realty Group are marked with the Broker ReciprocitySM logo or the Broker ReciprocitySM thumbnail logo (a little black house) and detailed information about them includes the name of the listing brokers.
The broker providing these data believes them to be correct, but advises interested parties to confirm them before relying on them in a purchase decision.
Copyright 2024 Charleston Trident Multiple Listing Service, Inc. All rights reserved.


