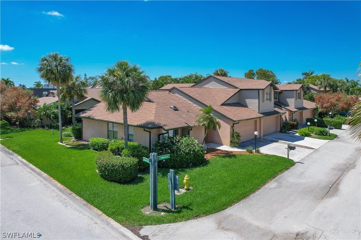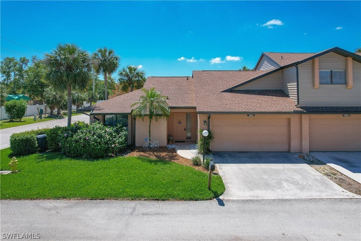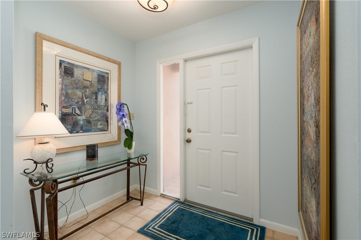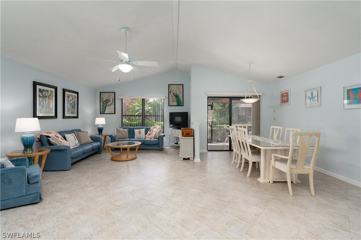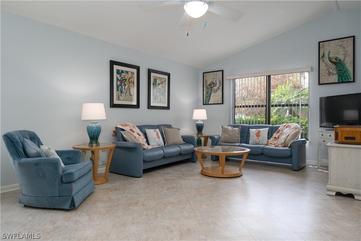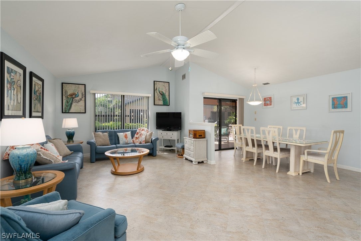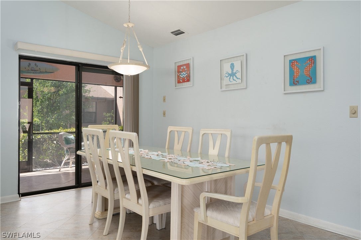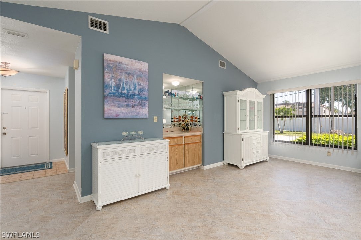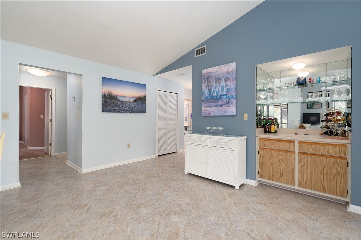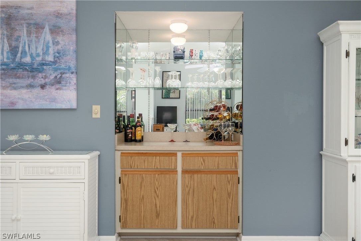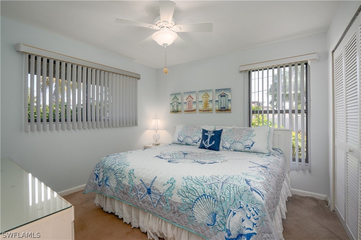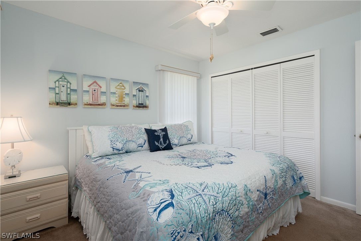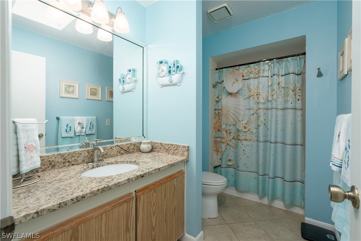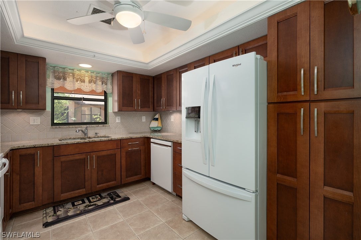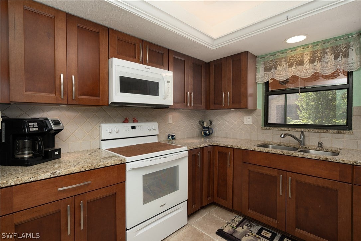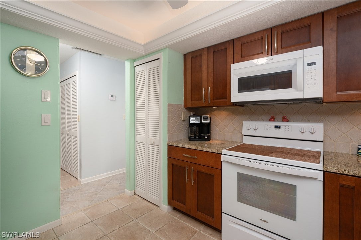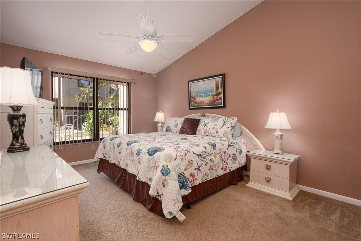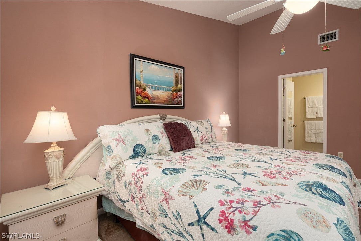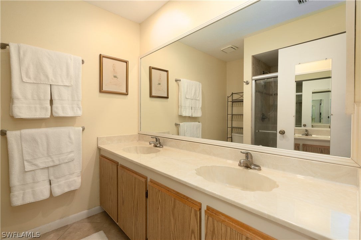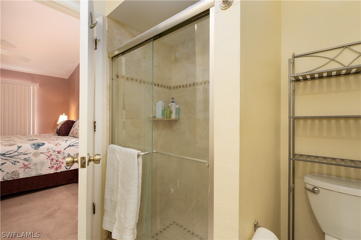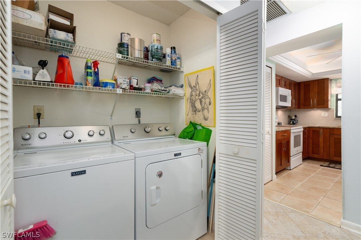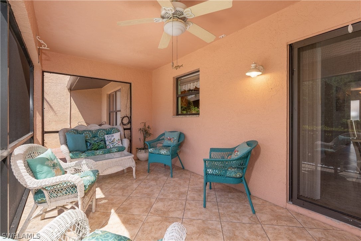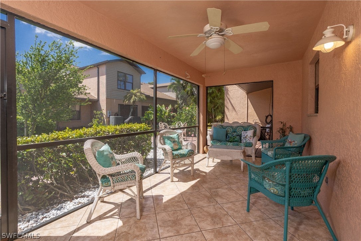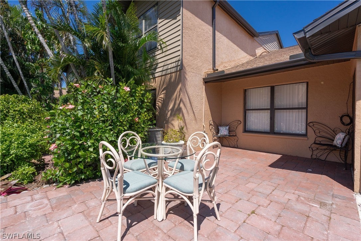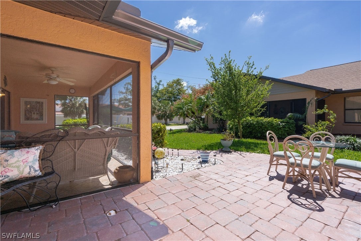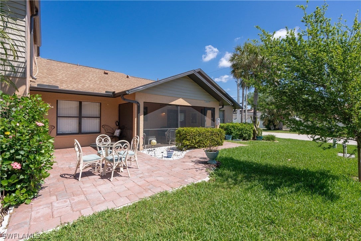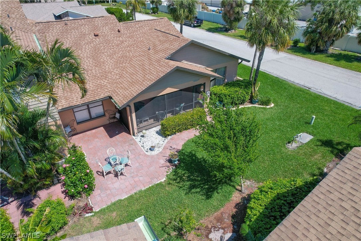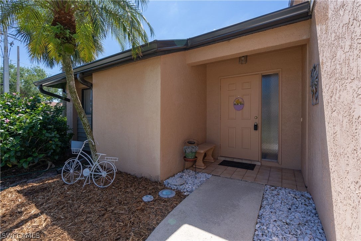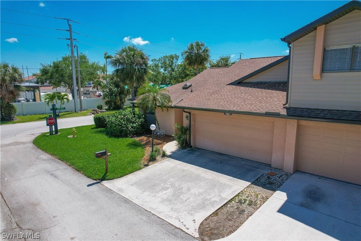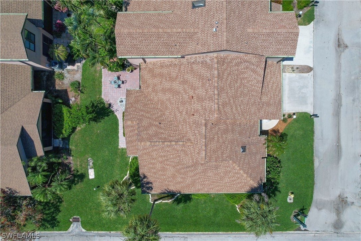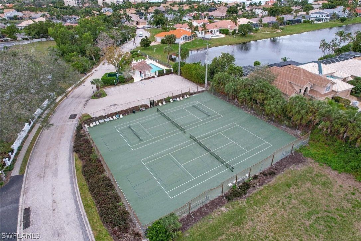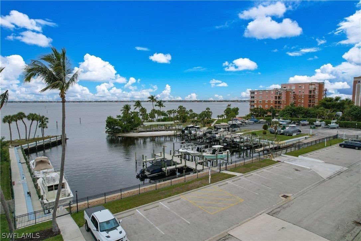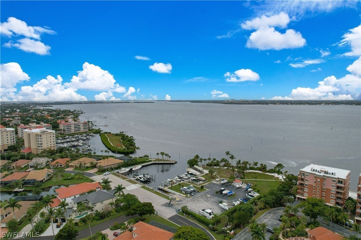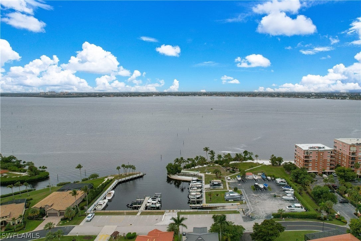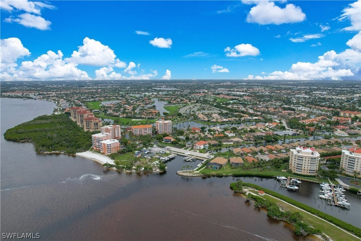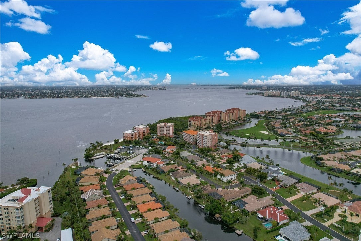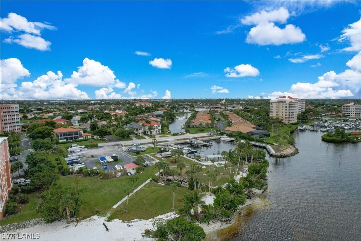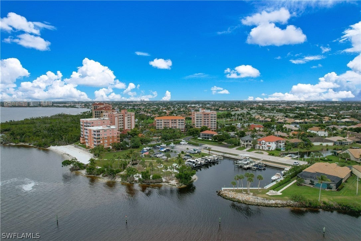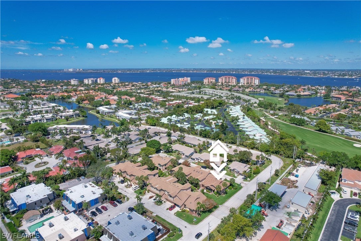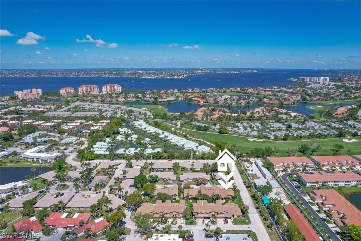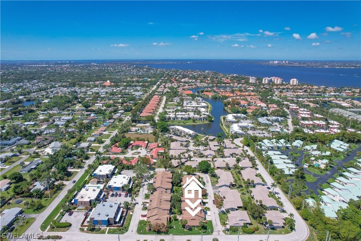Address11651 Pointe Circle Drive, FORT MYERS, FL, 33908
Price$312,900
- 2 Beds
- 2 Baths
- Residential
- 1,373 SQ FT
- Built in 1986
Rarely Available - SINGLE STORY UNIT - NO STAIRS! This CORNER END UNIT villa is located in the middle of EVERYTHNG, but feels peaceful and secluded. This delightful home boasts a 2-car garage plus 2 driveway spots. NEW ROOF 2019! HVAC 2023, Appliances 2022, New Ducts 2021, New lanai screen and framework 2020. This lovely home backs up to a large lanai and OVERSIZED PATIO, assuring that every room is light and bright (not always the case with villas!). Great room has cross-room window light, and master looks out on your private patio. Split bedrooms and 2 full baths ensure that family and guests have their own comfortable space. BOATERS! Robins Roost has access to a protected marina with boat ramp, trailer parking, and 43 slips - max 25 ft or max 35ft. 3ft draft. Direct access to the Gulf, or take the river all the way to Tampa or the Atlantic! HOA Fees include: Irrigation, landscaping, pest control, and water! This is a perfect location to spend the winter, or live year round! Pet friendly- and with corner unit, you have plenty of space to play! Enjoy the pool, tennis court and neighborhood events! Minutes from Fort Myers Beach, Sanibel and Bunche Beach! Live your Florida Dream!!
Essential Information
- MLS® #224027871
- Price$312,900
- HOA Fees$725 /Monthly
- Bedrooms2
- Bathrooms2.00
- Full Baths2
- Square Footage1,373
- Acres0.05
- Price/SqFt$228 USD
- Year Built1986
- TypeResidential
- Sub-TypeAttached
- StatusActive
Community Information
- Address11651 Pointe Circle Drive
- AreaFM09 - Fort Myers Area
- SubdivisionROBIN'S ROOST
- CityFORT MYERS
- CountyLee
- StateFL
- Zip Code33908
Amenities
- # of Garages2
- ViewLandscaped
- WaterfrontNone
- Has PoolYes
- PoolCommunity
Interior
- InteriorCarpet, Tile
- HeatingCentral, Electric
- # of Stories1
Exterior
- ExteriorBlock, Concrete, Stucco
- WindowsDouble Hung
- RoofShingle
- ConstructionBlock, Concrete, Stucco
Additional Information
- Date ListedMarch 25th, 2024
- ZoningRM-2
Listing Details
- OfficeColdwell Banker Realty
Amenities
Boat Dock, Marina, Boat Ramp, Pier, Pool, Boat Slip, Sidewalks, Tennis Court(s)
Utilities
Cable Available, High Speed Internet Available, Underground Utilities
Features
Zero Lot Line, Sprinklers Automatic
Parking
Attached, Covered, Deeded, Driveway, Garage, Paved, Two Spaces, Garage Door Opener
Garages
Attached, Covered, Deeded, Driveway, Garage, Paved, Two Spaces, Garage Door Opener
Interior Features
Built-in Features, Cathedral Ceiling(s), Dual Sinks, Entrance Foyer, Living/Dining Room, Shower Only, Separate Shower, Cable TV, Bar, Walk-In Closet(s), Split Bedrooms
Appliances
Dryer, Dishwasher, Freezer, Disposal, Microwave, Range, Refrigerator, Self Cleaning Oven, Washer
Cooling
Central Air, Ceiling Fan(s), Electric
Exterior Features
Sprinkler/Irrigation, None, Patio
Lot Description
Zero Lot Line, Sprinklers Automatic
Price Change History for 11651 Pointe Circle Drive, FORT MYERS, FL (MLS® #224027871)
| Date | Details | Change |
|---|---|---|
| Price Reduced from $325,000 to $312,900 | ||
| Price Reduced from $340,000 to $325,000 |
Similar Listings To: 11651 Pointe Circle Drive, FORT MYERS
- 6400 Glock Drive
- 17455 Summerlin Road
- 15300 Allen Way
- Access Undetermined
- 15401 Old Wedgewood Court
- 11250 Longwater Chase
- 17059 Marina Cove Lane
- 6680 Daniel
- 6091 Tidewater Island Circle
- 14720 Eden Street
- 4831 Conover
- 14028 Schultz
- 15411 Catalpa Cove Lane
- 15571 Old Wedgewood Court
- 15631 Old Wedgewood Court
 The data relating to real estate for sale on this web site comes in part from the Broker ReciprocitySM Program of the Charleston Trident Multiple Listing Service. Real estate listings held by brokerage firms other than NV Realty Group are marked with the Broker ReciprocitySM logo or the Broker ReciprocitySM thumbnail logo (a little black house) and detailed information about them includes the name of the listing brokers.
The data relating to real estate for sale on this web site comes in part from the Broker ReciprocitySM Program of the Charleston Trident Multiple Listing Service. Real estate listings held by brokerage firms other than NV Realty Group are marked with the Broker ReciprocitySM logo or the Broker ReciprocitySM thumbnail logo (a little black house) and detailed information about them includes the name of the listing brokers.
The broker providing these data believes them to be correct, but advises interested parties to confirm them before relying on them in a purchase decision.
Copyright 2024 Charleston Trident Multiple Listing Service, Inc. All rights reserved.

