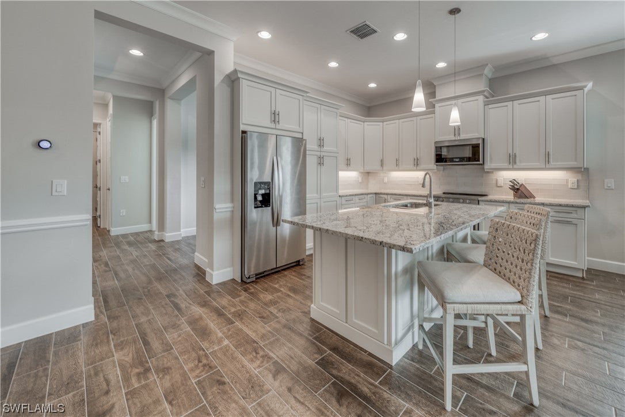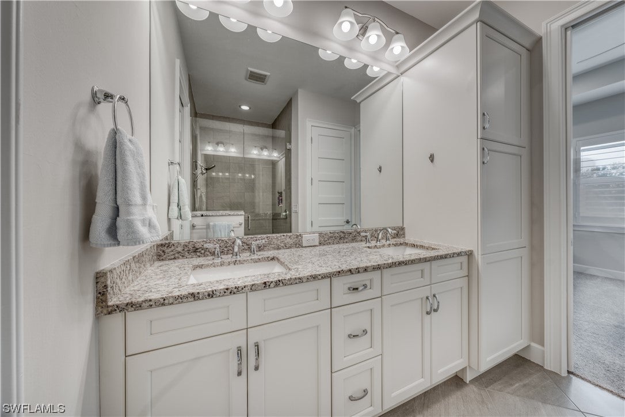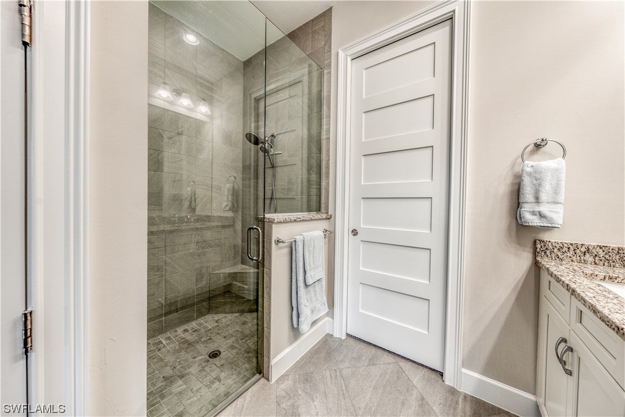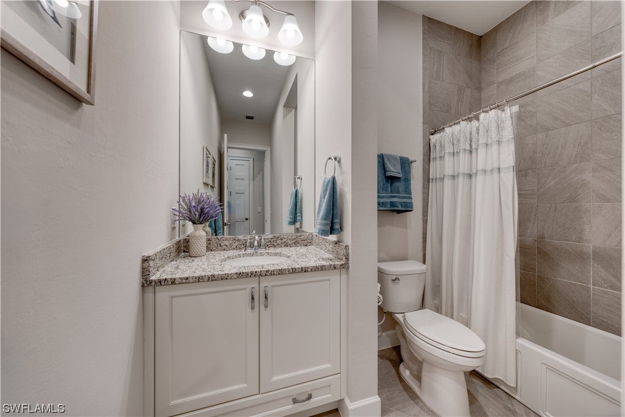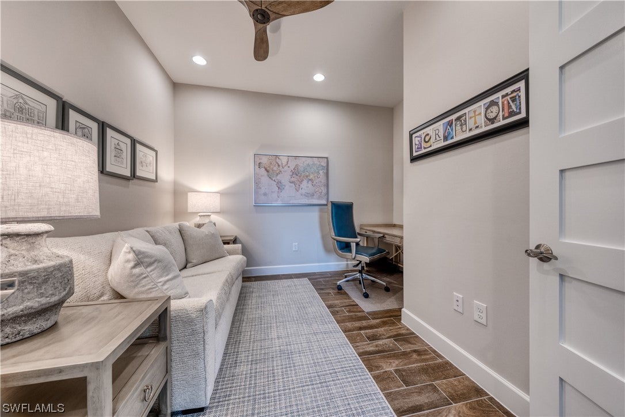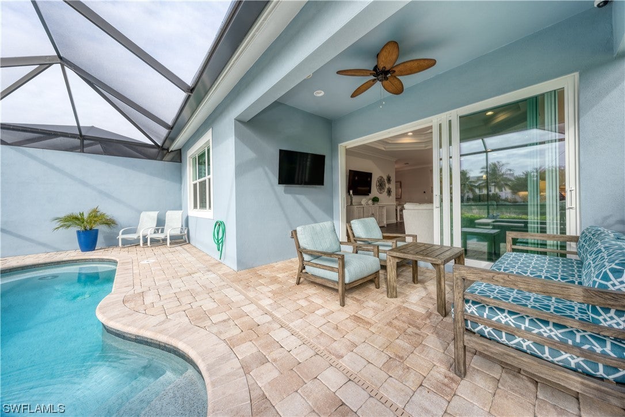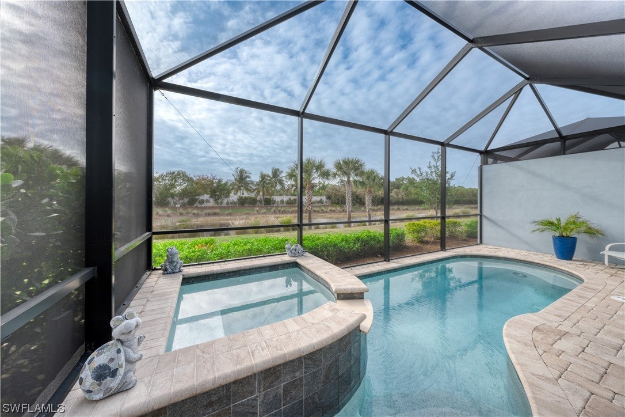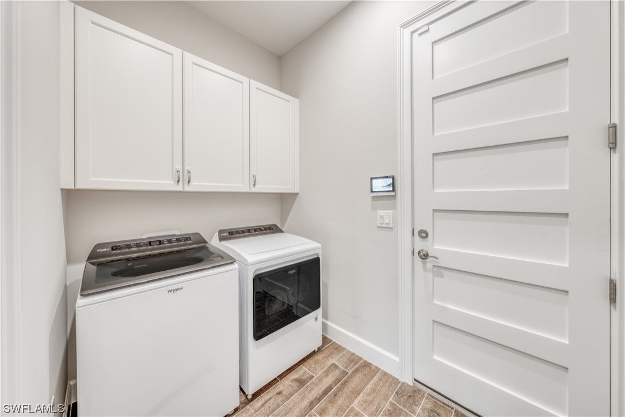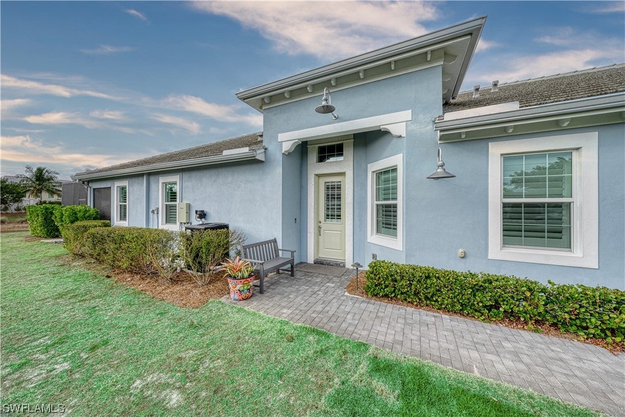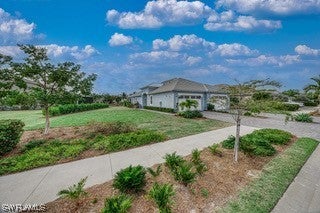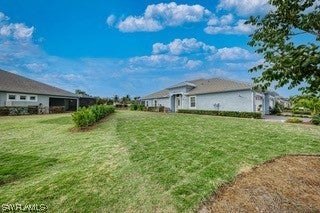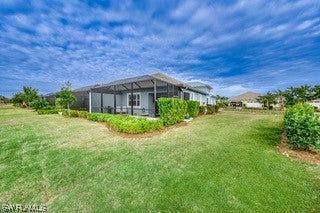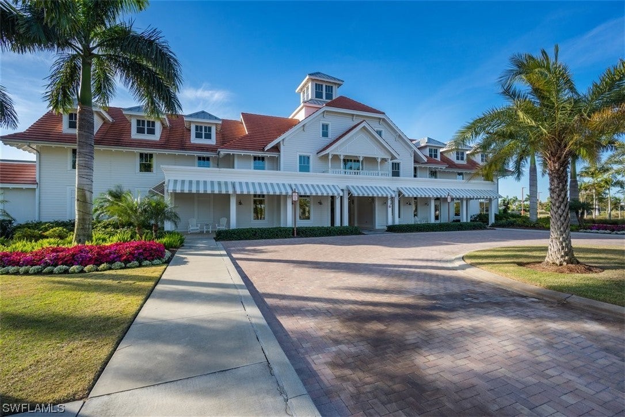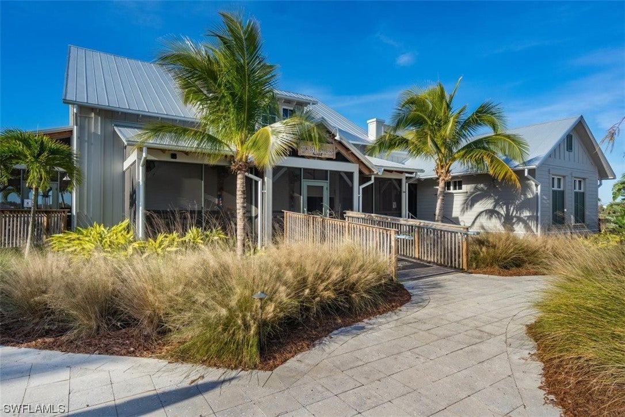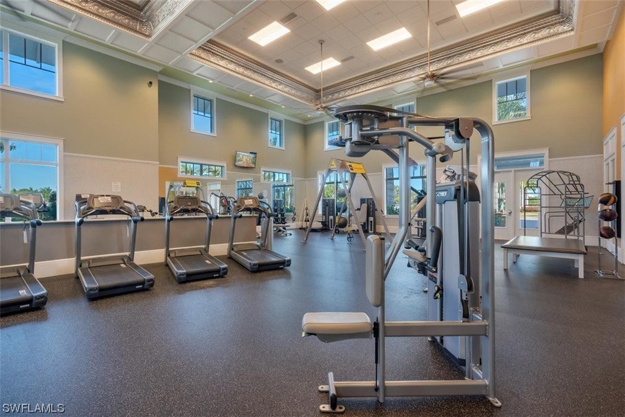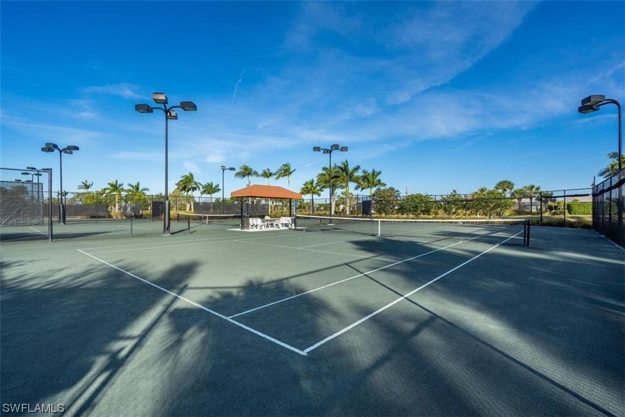Address5927 Haiti Drive, NAPLES, FL, 34113
Price$888,000
- 2 Beds
- 2 Baths
- Residential
- 1,618 SQ FT
- Built in 2021
HVAC maintenance service paid through 2025 as well as a 1-yr home warranty. Seclusion and comfort await in this meticulously cared for 2bed + den, 2 bath Petunia model. Situated on a large pie-shaped lot with additional plantings and enhanced with landscape lighting. The greater lot size provides desired privacy and an abundance of natural sunlight due to every window facing south or west. Upon entering into the formal foyer you will certainly notice the well-appointed finishes: tasteful millwork, crown molding, wood-look tile floor, custom window treatments, eye-catching fixtures, custom garage storage, Tesla car charger, motorized Hunter Douglas shades, indoor/outdoor Sonos and more! Appreciate peace of mind during Florida storms with poured concrete construction, impact windows and impact doors. The Isles of Collier Preserve epitomizes the Naples active/casual lifestyle by offering a resort pool, separate lap pool, pickleball, tennis, gym, bocce, restaurant, kayaking, and miles of biking paths and walking trails. All of this is located about 4 miles from the iconic downtown 5th Ave. fine dining, shopping, entertainment and white sandy beaches along the Gulf.
Essential Information
- MLS® #224016893
- Price$888,000
- HOA Fees$1,482 /Quarterly
- Bedrooms2
- Bathrooms2.00
- Full Baths2
- Square Footage1,618
- Acres0.18
- Price/SqFt$549 USD
- Year Built2021
- TypeResidential
- Sub-TypeAttached
- StyleDuplex
- StatusActive
Community Information
- Address5927 Haiti Drive
- AreaNA09 - South Naples Area
- SubdivisionISLES OF COLLIER PRESERVE
- CityNAPLES
- CountyCollier
- StateFL
- Zip Code34113
Amenities
- # of Garages2
- ViewPond
- Is WaterfrontYes
- WaterfrontLake
- Has PoolYes
Interior
- InteriorCarpet, Tile
- HeatingCentral, Electric
- CoolingCentral Air, Electric
- # of Stories1
Exterior
- ExteriorBlock, Concrete, Stucco
- RoofMetal, Tile
- ConstructionBlock, Concrete, Stucco
School Information
- ElementaryAVALON ELEMENTARY SCHOOL
- MiddleMANATEE MIDDLE SCHOOL
- HighLELY HIGH SCHOOL
Additional Information
- Date ListedFebruary 23rd, 2024
Listing Details
Amenities
Bocce Court, Clubhouse, Dog Park, Fitness Center, Pier, Pickleball, Pool, Restaurant, Sauna, Spa/Hot Tub, Sidewalks, Tennis Court(s), Trail(s)
Utilities
Cable Available, High Speed Internet Available
Features
Zero Lot Line, Pond, Sprinklers Automatic
Parking
Attached, Garage, Garage Door Opener
Garages
Attached, Garage, Garage Door Opener
Pool
Concrete, Electric Heat, Heated, In Ground, Pool Equipment, Community
Interior Features
Built-in Features, Tray Ceiling(s), Separate/Formal Dining Room, Dual Sinks, Entrance Foyer, French Door(s)/Atrium Door(s), Kitchen Island, Pantry, Shower Only, Separate Shower, Cable TV, Walk-In Closet(s), High Speed Internet, Split Bedrooms
Appliances
Dryer, Dishwasher, Freezer, Disposal, Microwave, Range, Refrigerator, Washer
Exterior Features
Security/High Impact Doors, Sprinkler/Irrigation
Lot Description
Zero Lot Line, Pond, Sprinklers Automatic
Windows
Single Hung, Impact Glass, Window Coverings
Office
Alfred Robbins Realty Group
 The data relating to real estate for sale on this web site comes in part from the Broker ReciprocitySM Program of the Charleston Trident Multiple Listing Service. Real estate listings held by brokerage firms other than NV Realty Group are marked with the Broker ReciprocitySM logo or the Broker ReciprocitySM thumbnail logo (a little black house) and detailed information about them includes the name of the listing brokers.
The data relating to real estate for sale on this web site comes in part from the Broker ReciprocitySM Program of the Charleston Trident Multiple Listing Service. Real estate listings held by brokerage firms other than NV Realty Group are marked with the Broker ReciprocitySM logo or the Broker ReciprocitySM thumbnail logo (a little black house) and detailed information about them includes the name of the listing brokers.
The broker providing these data believes them to be correct, but advises interested parties to confirm them before relying on them in a purchase decision.
Copyright 2024 Charleston Trident Multiple Listing Service, Inc. All rights reserved.


