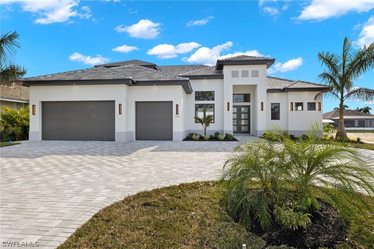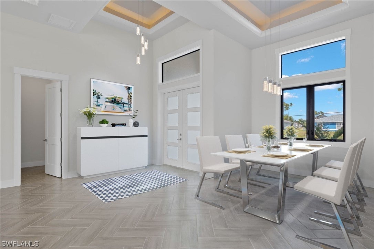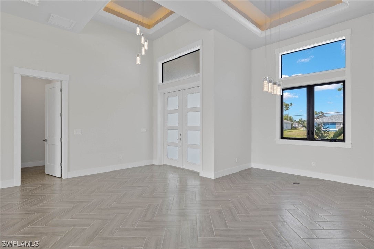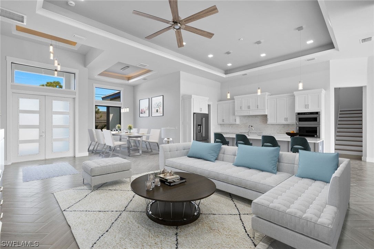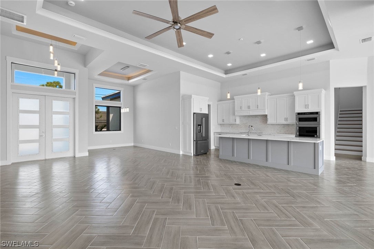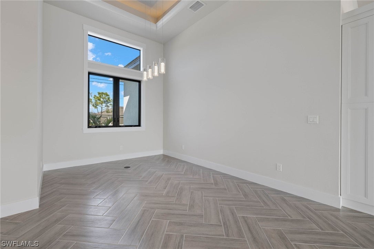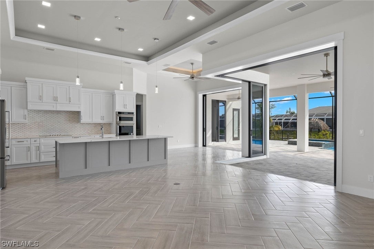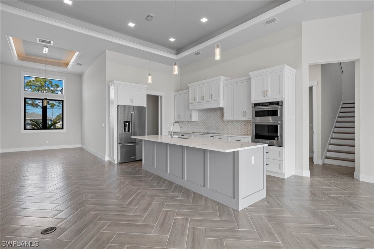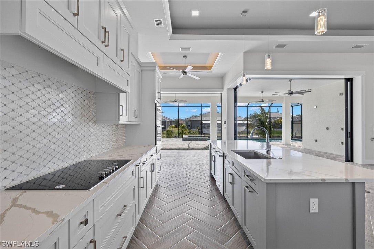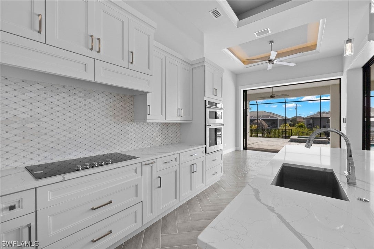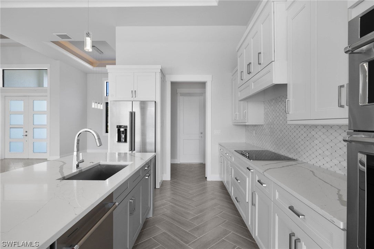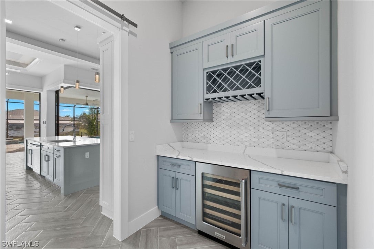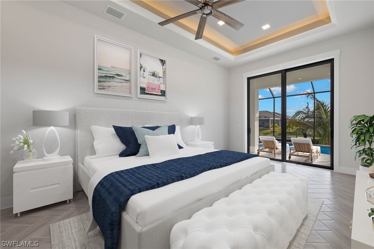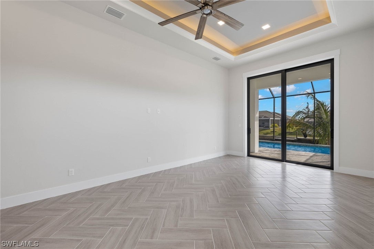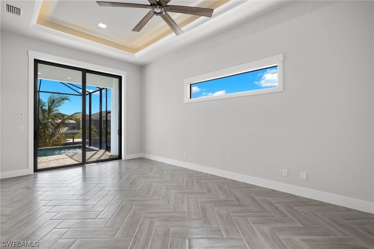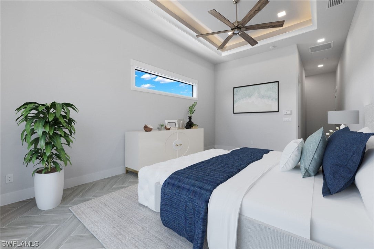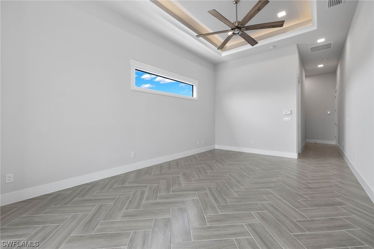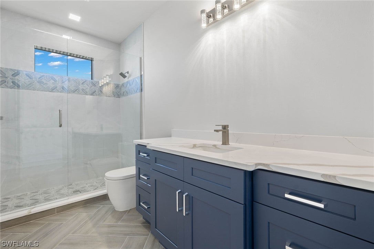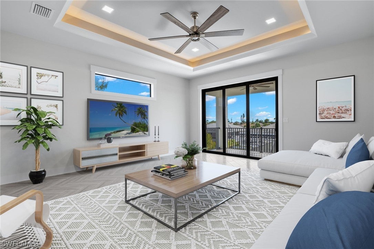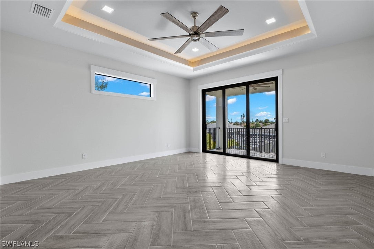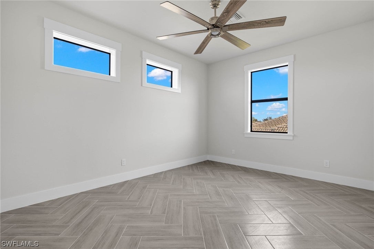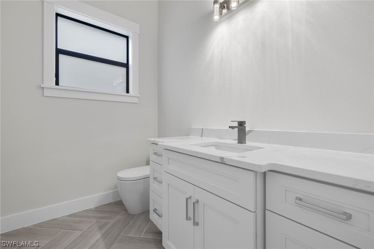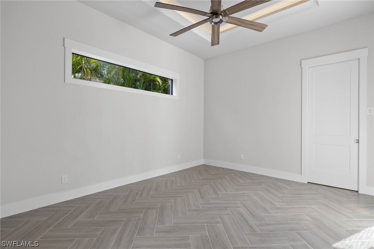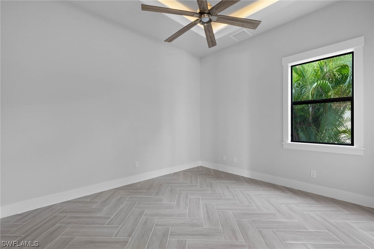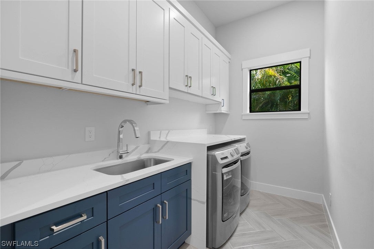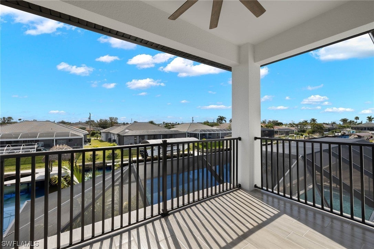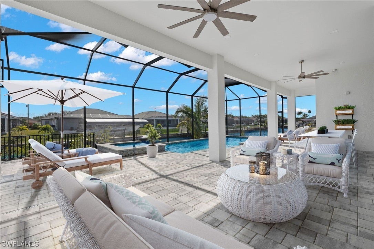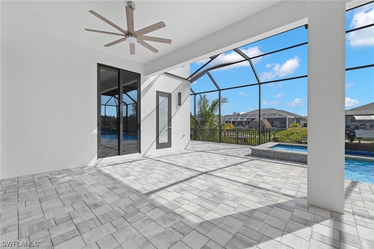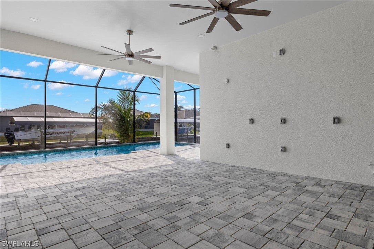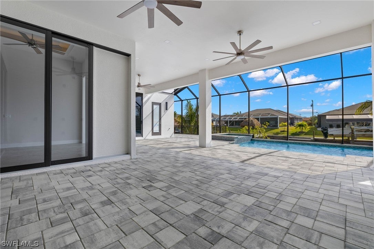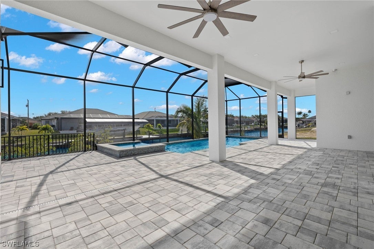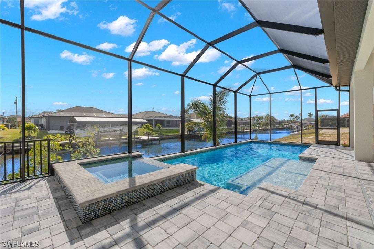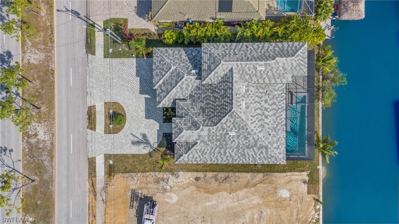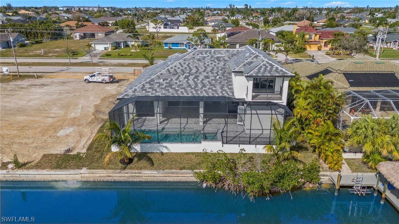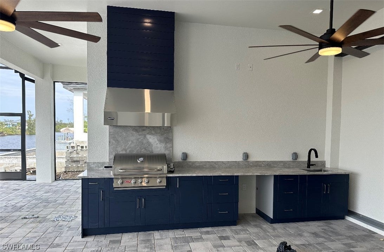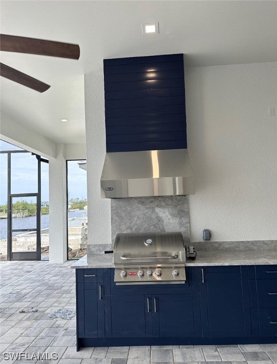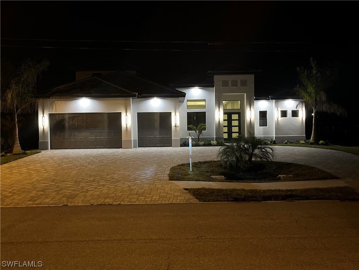Address1422 Mohawk Parkway, CAPE CORAL, FL, 33914
Price$2,245,000
- 4 Beds
- 5 Baths
- Residential
- 3,422 SQ FT
- Built in 2023
Prepare to be amazed by this spectacular Gulf Access NEW construction home in Southwest Cape Coral, your dream home in paradise. With over 3,400 square feet of living space, this home boasts 4 spacious bedrooms, 5 elegant bathrooms, and 3 ensuite bedrooms for your comfort and privacy. You'll love the quartz counters and custom cabinetry in all bathrooms, as well as the premium Kitchen Aid appliances with induction stovetop in your chef’s kitchen. Whether you're hosting a dinner party or a family gathering, you'll have plenty of room to entertain with a large island and a butler's pantry. And when you need some relaxation, you can escape to your own backyard oasis, where you'll find a heated pool with spa, a stunning waterfront view, and a southern exposure that fills your home with natural light. This home has it all, and more. A complete summer kitchen is being built for your outdoor enjoyment. Don't let this opportunity pass you by, come see this masterpiece for yourself and make it your home today. All windows and sliding doors are PGT impact glass.
Essential Information
- MLS® #224010939
- Price$2,245,000
- HOA Fees$0
- Bedrooms4
- Bathrooms5.00
- Full Baths4
- Half Baths1
- Square Footage3,422
- Acres0.23
- Price/SqFt$656 USD
- Year Built2023
- TypeResidential
- Sub-TypeSingle Family
- StyleTwo Story
- StatusActive
Community Information
- Address1422 Mohawk Parkway
- SubdivisionCAPE CORAL
- CityCAPE CORAL
- CountyLee
- StateFL
- Zip Code33914
Area
CC21 - Cape Coral Unit 3,30,44,6
Features
Rectangular Lot, Sprinklers Automatic
Parking
Attached, Driveway, Garage, Paved, Garage Door Opener
Garages
Attached, Driveway, Garage, Paved, Garage Door Opener
Pool
Concrete, Electric Heat, Heated, In Ground, Pool Equipment, Screen Enclosure, Salt Water, Outside Bath Access
Interior Features
Attic, Breakfast Bar, Bathtub, Separate/Formal Dining Room, Dual Sinks, Fireplace, High Ceilings, Main Level Primary, Pantry, Pull Down Attic Stairs, Separate Shower, Cable TV, Walk-In Pantry, Walk-In Closet(s), Split Bedrooms
Appliances
Dryer, Dishwasher, Electric Cooktop, Freezer, Disposal, Ice Maker, Microwave, Refrigerator, Wine Cooler, Washer
Cooling
Central Air, Ceiling Fan(s), Electric
Exterior Features
Security/High Impact Doors, Sprinkler/Irrigation, Outdoor Kitchen, Gas Grill, Deck
Lot Description
Rectangular Lot, Sprinklers Automatic
Amenities
- AmenitiesNone
- UtilitiesCable Available
- # of Garages3
- ViewCanal
- Is WaterfrontYes
- WaterfrontCanal Access
- Has PoolYes
Interior
- InteriorTile
- HeatingCentral, Electric
- FireplaceYes
- # of Stories2
- Stories2
Exterior
- ExteriorBlock, Concrete, Stucco
- WindowsImpact Glass
- RoofSlate, Tile
- ConstructionBlock, Concrete, Stucco
Additional Information
- Date ListedFebruary 2nd, 2024
- ZoningRD-W
Listing Details
- OfficeRe/Max Sunshine
 The data relating to real estate for sale on this web site comes in part from the Broker ReciprocitySM Program of the Charleston Trident Multiple Listing Service. Real estate listings held by brokerage firms other than NV Realty Group are marked with the Broker ReciprocitySM logo or the Broker ReciprocitySM thumbnail logo (a little black house) and detailed information about them includes the name of the listing brokers.
The data relating to real estate for sale on this web site comes in part from the Broker ReciprocitySM Program of the Charleston Trident Multiple Listing Service. Real estate listings held by brokerage firms other than NV Realty Group are marked with the Broker ReciprocitySM logo or the Broker ReciprocitySM thumbnail logo (a little black house) and detailed information about them includes the name of the listing brokers.
The broker providing these data believes them to be correct, but advises interested parties to confirm them before relying on them in a purchase decision.
Copyright 2024 Charleston Trident Multiple Listing Service, Inc. All rights reserved.


